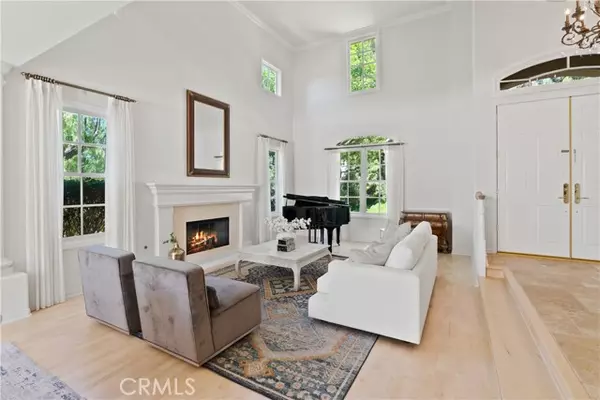$2,740,000
$2,774,000
1.2%For more information regarding the value of a property, please contact us for a free consultation.
5 Beds
4 Baths
3,916 SqFt
SOLD DATE : 09/11/2024
Key Details
Sold Price $2,740,000
Property Type Single Family Home
Sub Type Single Family Residence
Listing Status Sold
Purchase Type For Sale
Square Footage 3,916 sqft
Price per Sqft $699
MLS Listing ID CRSR24156206
Sold Date 09/11/24
Bedrooms 5
Full Baths 3
Half Baths 2
HOA Fees $300/mo
HOA Y/N Yes
Year Built 1995
Lot Size 0.256 Acres
Acres 0.2558
Property Description
Located in the prestigious guard gated community of Calabasas Park Estates, this stunning 5 bedroom and 5 bathroom, 3,916 square foot residence is the perfect blend of elegance and functionality. With a dramatic two-story entrance, step -down living room boasts vaulted ceilings, a sophisticated fireplace and an abundance of natural light. The adjacent dining area is ideal for entertaining, with French doors opening to the serene backyard patio, seamlessly blending indoor & outdoor living. The heart of the home is a large gourmet kitchen appointed with state-of-the-art stainless-steel Viking appliances, including a 6 burner cook top, double ovens, & microwave, granite counters, abundant cabinet space, a spacious center island and a breakfast area. The kitchen opens to a large family room, with a fireplace and built-in entertainment cabinet. French doors lead to the private, resort-style backyard featuring a generously sized covered patio, built-in bar and BBQ, sparking pool and spa (resurfaced, rescoped, with newer heater). A large grassy area with new sod, and lovely mountain views completes this ideal space for family gatherings and relaxation. On the primary level is an ensuite bedroom/office, powder room, spacious laundry room, and direct access to the three-car garage with bu
Location
State CA
County Los Angeles
Area Listing
Zoning LCC2
Interior
Interior Features Family Room, Kitchen/Family Combo, Office, Storage, Stone Counters, Kitchen Island, Pantry
Heating Central
Cooling Ceiling Fan(s), Central Air, Zoned
Flooring Carpet, Wood
Fireplaces Type Family Room, Gas, Living Room
Fireplace Yes
Window Features Double Pane Windows
Appliance Double Oven, Disposal, Gas Range, Microwave, Refrigerator
Laundry Dryer, Gas Dryer Hookup, Laundry Room, Washer
Exterior
Exterior Feature Lighting, Sprinklers Automatic, Sprinklers Back, Sprinklers Front, Sprinklers Side, Other
Garage Spaces 3.0
Pool In Ground, Spa
Utilities Available Sewer Connected, Cable Connected, Natural Gas Available
View Y/N true
View Hills, Mountain(s)
Parking Type Attached, Int Access From Garage, Other, Garage Faces Front
Total Parking Spaces 3
Private Pool true
Building
Lot Description Street Light(s)
Story 2
Foundation Slab
Sewer Public Sewer
Water Public
Architectural Style Mediterranean
Level or Stories Two Story
New Construction No
Schools
School District Las Virgenes Unified
Others
Tax ID 2069040062
Read Less Info
Want to know what your home might be worth? Contact us for a FREE valuation!

Our team is ready to help you sell your home for the highest possible price ASAP

© 2024 BEAR, CCAR, bridgeMLS. This information is deemed reliable but not verified or guaranteed. This information is being provided by the Bay East MLS or Contra Costa MLS or bridgeMLS. The listings presented here may or may not be listed by the Broker/Agent operating this website.
Bought with SuzanneAlon







