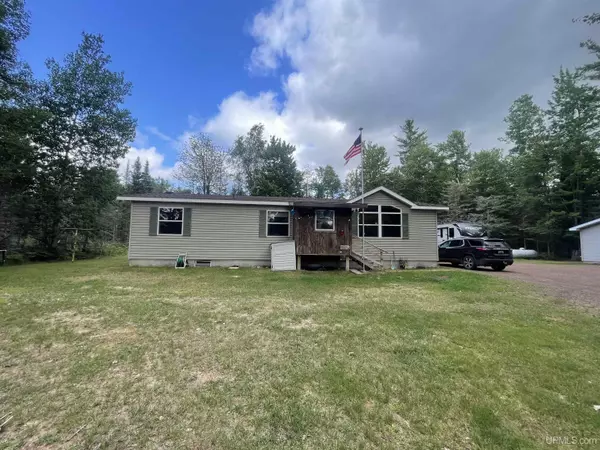$201,150
$185,000
8.7%For more information regarding the value of a property, please contact us for a free consultation.
3 Beds
2 Baths
1,375 SqFt
SOLD DATE : 09/11/2024
Key Details
Sold Price $201,150
Property Type Single Family Home
Sub Type Single Family
Listing Status Sold
Purchase Type For Sale
Square Footage 1,375 sqft
Price per Sqft $146
MLS Listing ID 50149608
Sold Date 09/11/24
Style 1 Story
Bedrooms 3
Full Baths 2
Abv Grd Liv Area 1,375
Year Built 1998
Tax Year 2023
Lot Size 2.140 Acres
Acres 2.14
Lot Dimensions 546x231x51x371x87
Property Description
Spacious ranch style manufactured home on just over 2 acres. Located a few minutes west of Gwinn in the Shag Lake area you are close to several boat launches and swimming areas. This home features vaulted ceilings in the main living area, a spacious primary bedroom with en-suite bathroom and walk-in closet. Three bedrooms on the main floor with another two that are framed in the lower level that just need finishing. An extra pantry space in the basement has shelves for storage. The remaining part of the basement is a blank slate and ready for you to finish, if you like. Nice high ceilings in basement. Great 2-car detached garage and room in the yard for parking toys and RVs. Sellers have ordered new carpeting that matches the new carpeting in the living room and it will be installed in the three upstairs bedrooms before closing. Large new deck on back of home just finished in 7/2024. Accepting offers through 7/31 at 5 p.m. with response by 8 p.m. on 8/1. 12 hour notice needed for showings so please schedule ahead.
Location
State MI
County Marquette
Area Forsyth Twp (52009)
Zoning Residential
Rooms
Basement Block
Interior
Interior Features Cable/Internet Avail., Cathedral/Vaulted Ceiling
Hot Water Propane Hot Water
Heating Forced Air
Cooling Central A/C
Appliance Range/Oven, Refrigerator
Exterior
Parking Features Detached Garage
Garage Spaces 2.0
Garage Yes
Building
Story 1 Story
Foundation Basement
Water Private Well, Drilled Well
Architectural Style Ranch
Structure Type Vinyl Siding
Schools
School District Gwinn Area Community Schools
Others
Ownership Private
SqFt Source CubiCasa
Energy Description LP/Propane Gas
Acceptable Financing Conventional
Listing Terms Conventional
Financing Cash,Conventional,FHA,VA
Read Less Info
Want to know what your home might be worth? Contact us for a FREE valuation!

Our team is ready to help you sell your home for the highest possible price ASAP

Provided through IDX via MiRealSource. Courtesy of MiRealSource Shareholder. Copyright MiRealSource.
Bought with RE/MAX 1ST REALTY






