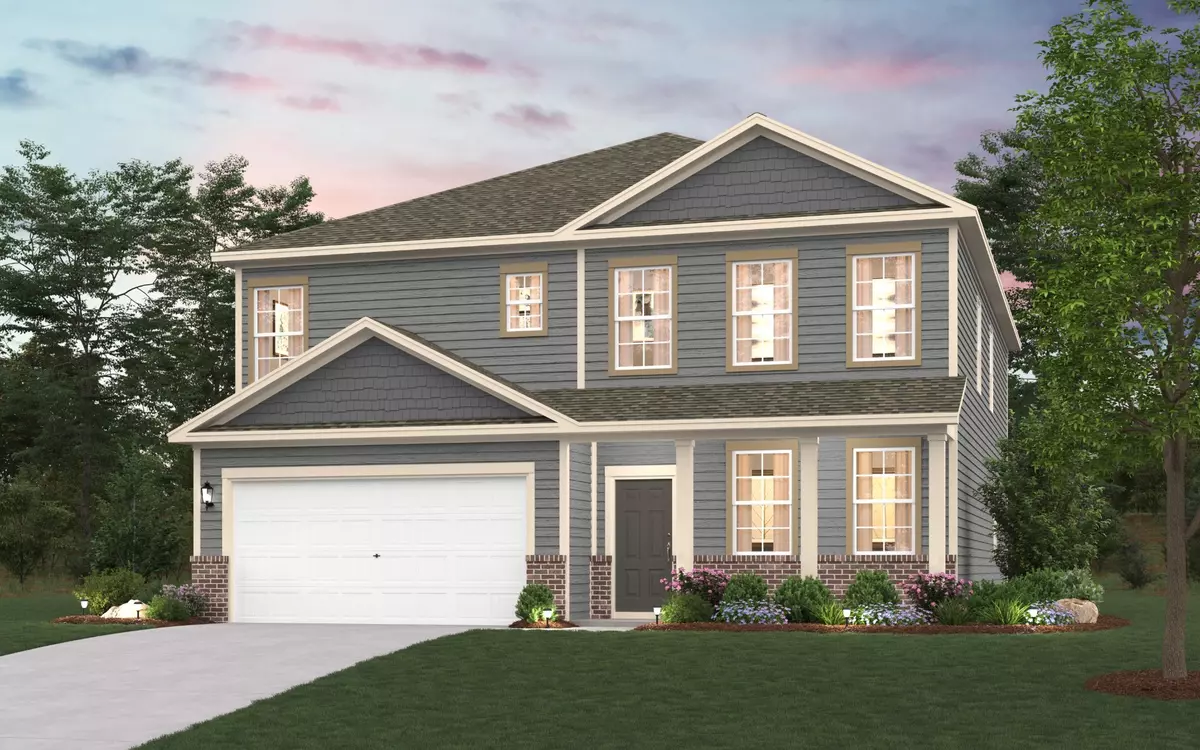$499,990
$499,990
For more information regarding the value of a property, please contact us for a free consultation.
5 Beds
4 Baths
3,271 SqFt
SOLD DATE : 09/12/2024
Key Details
Sold Price $499,990
Property Type Single Family Home
Sub Type Single Family Residence
Listing Status Sold
Purchase Type For Sale
Square Footage 3,271 sqft
Price per Sqft $152
Subdivision Carver Creek
MLS Listing ID 2665836
Sold Date 09/12/24
Bedrooms 5
Full Baths 3
Half Baths 1
HOA Fees $25/mo
HOA Y/N Yes
Year Built 2024
Annual Tax Amount $3,925
Lot Size 0.320 Acres
Acres 0.32
Property Description
Welcome to the Hudson! This plan includes smartly designed living spaces and TWO full owner's suites. The versatile flex room is located near the front entrance, providing an ideal space for work or relaxation. Beyond the foyer, the well-appointed kitchen—boasting a generous walk-in pantry and charming dining area—overlooks an open-concept great room with direct access to an outdoor patio. Nestled in the corner of the main level, a lavish owner’s suite is accentuated by a roomy walk-in closet and a deluxe bath with dual sinks and a walk-in shower and soak in tub. As you head upstairs, you’ll find an additional owner’s suite—featuring a sizable walk-in closet and an opulent bathroom—plus two secondary bedrooms with walk-in closets, a sprawling game room and more!
Location
State TN
County Wilson County
Rooms
Main Level Bedrooms 1
Interior
Interior Features Extra Closets, In-Law Floorplan, Pantry, Smart Thermostat, Walk-In Closet(s), Primary Bedroom Main Floor
Heating Central, Natural Gas
Cooling Central Air, Electric
Flooring Carpet, Laminate, Tile
Fireplace N
Appliance Dishwasher, Disposal, Microwave
Exterior
Exterior Feature Garage Door Opener, Smart Lock(s)
Garage Spaces 2.0
Utilities Available Electricity Available, Water Available
Waterfront false
View Y/N false
Roof Type Shingle
Parking Type Attached - Front, Driveway
Private Pool false
Building
Lot Description Level
Story 2
Sewer Public Sewer
Water Public
Structure Type Hardboard Siding,Brick
New Construction true
Schools
Elementary Schools Coles Ferry Elementary
Middle Schools Walter J. Baird Middle School
High Schools Lebanon High School
Others
Senior Community false
Read Less Info
Want to know what your home might be worth? Contact us for a FREE valuation!

Our team is ready to help you sell your home for the highest possible price ASAP

© 2024 Listings courtesy of RealTrac as distributed by MLS GRID. All Rights Reserved.







