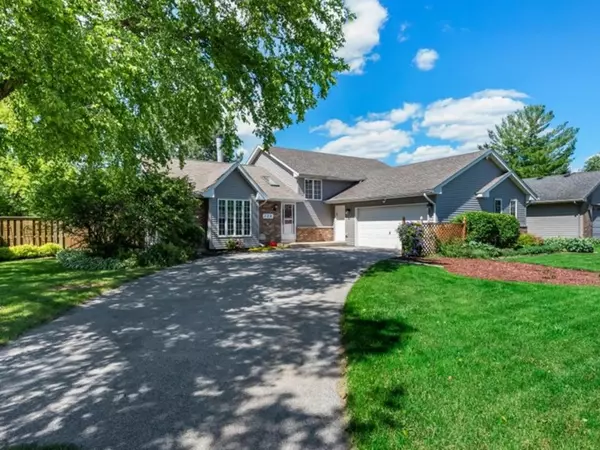$362,144
$349,900
3.5%For more information regarding the value of a property, please contact us for a free consultation.
4 Beds
3 Baths
2,500 SqFt
SOLD DATE : 09/12/2024
Key Details
Sold Price $362,144
Property Type Single Family Home
Sub Type Detached Single
Listing Status Sold
Purchase Type For Sale
Square Footage 2,500 sqft
Price per Sqft $144
MLS Listing ID 12076368
Sold Date 09/12/24
Bedrooms 4
Full Baths 3
Year Built 1987
Annual Tax Amount $8,156
Tax Year 2023
Lot Dimensions 97 X 90 X 115 X 71 X 26
Property Description
This delightful 4-bedroom, 3-bathroom home offers a perfect blend of space and charm both inside and out. Nestled in a quiet cul-de-sac, this residence features beautiful landscaping and impressive curb appeal that warmly welcomes you. As you step inside, you'll be greeted by vaulted ceilings throughout the first floor, leading into a large, sunny living room with a picture window and a striking brick dual fireplace. The kitchen is large boasting abundant cabinet and counter space, a pantry, newer appliances, and a cozy sitting area. Upstairs, you'll find 3 generously sized bedrooms with ample closet space. The primary suite offers wall-to-wall closets and a private full bath, while an additional full hall bath provides extra convenience. The lower level is designed for versatility and comfort, featuring a spacious family room and an oversized 4th bedroom, ideally situated next to a full bath and the laundry room. This area is perfect for related living, a guest bedroom, playroom, office, or workout space. The crawlspace offers ample storage options. Step outside through the oversized patio doors to a backyard paradise. Enjoy the serene views with mature trees and no neighbors for added privacy. The backyard is perfect for entertaining or relaxing, complete with an expansive deck overlooking the private back yard, a refreshing 15'x30' pool, multiple sitting areas, and a patio with a fire pit. The home is professionally landscaped and meticulously maintained. Situated in a fantastic location close to parks, schools, shopping, Metra and downtown Woodstock, as well as other amenities, this home is a true gem. Additional highlights include new carpets, updated electrical, newer appliances including washer and dryer, freshly painted. Roof~2020, Siding~2020, Skylights~2020, Patio door~2020, Furnace~2022, AC~2022. Don't miss the opportunity to make this beautiful house your new home!
Location
State IL
County Mchenry
Community Curbs, Sidewalks, Street Lights
Rooms
Basement Partial, English
Interior
Interior Features Vaulted/Cathedral Ceilings, Skylight(s), Open Floorplan
Heating Natural Gas, Forced Air
Cooling Central Air
Fireplaces Number 1
Fireplaces Type Double Sided, Wood Burning, Includes Accessories
Fireplace Y
Appliance Range, Microwave, Dishwasher, Refrigerator, Washer, Dryer, Disposal, Water Softener Owned, Gas Oven, Range Hood
Exterior
Exterior Feature Deck, Above Ground Pool, Storms/Screens, Fire Pit
Garage Attached
Garage Spaces 2.5
Pool above ground pool
Waterfront false
View Y/N true
Roof Type Asphalt
Building
Lot Description Cul-De-Sac, Landscaped, Mature Trees
Story 1.5 Story
Foundation Concrete Perimeter
Sewer Public Sewer
Water Public
New Construction false
Schools
Elementary Schools Dean Street Elementary School
Middle Schools Creekside Middle School
High Schools Woodstock High School
School District 200, 200, 200
Others
HOA Fee Include None
Ownership Fee Simple
Special Listing Condition None
Read Less Info
Want to know what your home might be worth? Contact us for a FREE valuation!

Our team is ready to help you sell your home for the highest possible price ASAP
© 2024 Listings courtesy of MRED as distributed by MLS GRID. All Rights Reserved.
Bought with Matthew Kveton • Keller Williams Inspire - Elgin







