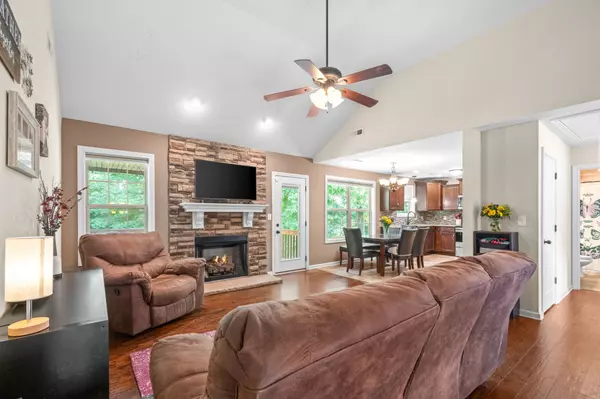Bought with Marie Nino • Blue Cord Realty, LLC
$315,000
$315,000
For more information regarding the value of a property, please contact us for a free consultation.
4 Beds
3 Baths
1,950 SqFt
SOLD DATE : 09/03/2024
Key Details
Sold Price $315,000
Property Type Single Family Home
Sub Type Single Family Residence
Listing Status Sold
Purchase Type For Sale
Square Footage 1,950 sqft
Price per Sqft $161
Subdivision Eagles Bluff
MLS Listing ID 2671949
Sold Date 09/03/24
Bedrooms 4
Full Baths 3
HOA Fees $28/mo
Year Built 2017
Annual Tax Amount $2,322
Lot Size 6,969 Sqft
Property Description
With four bedrooms and three full bathrooms, this home provides ample space for everyone and all their stuff! The kitchen boasts stainless steel appliances, trendy backsplash, and elegant granite counters, creating a sophisticated and functional space to prepare and enjoy meals. The charming great room is adorned with a beautiful fireplace, providing a cozy focal point for relaxation and gatherings. Retreat to the opulent primary bedroom suite, complete with a private bathroom featuring a separate shower, a luxurious soaking tub, and a dressing room, offering the ultimate in comfort and privacy. The versatile lower floor offers a flexible space that can be utilized as a recreation room, media room, or home office, catering to your lifestyle needs. Enjoy the scenery from your backyard-covered space. Situated off 101st, this home provides easy access to nearby schools and shopping centers, offering the ideal blend of suburban tranquility and urban convenience.
Location
State TN
County Montgomery County
Interior
Interior Features Ceiling Fan(s), High Ceilings
Heating Central
Cooling Central Air
Flooring Carpet, Laminate, Tile
Fireplaces Number 1
Fireplace Y
Appliance Dishwasher, Microwave, Refrigerator
Exterior
Exterior Feature Garage Door Opener
Garage Spaces 2.0
Utilities Available Water Available
Waterfront false
View Y/N false
Roof Type Shingle
Parking Type Attached, Concrete, Driveway, On Street
Building
Story 1.5
Sewer Public Sewer
Water Public
Structure Type Vinyl Siding
New Construction false
Schools
Elementary Schools Northeast Elementary
Middle Schools Northeast Middle
High Schools Northeast High School
Others
HOA Fee Include Trash
Read Less Info
Want to know what your home might be worth? Contact us for a FREE valuation!

Our team is ready to help you sell your home for the highest possible price ASAP







