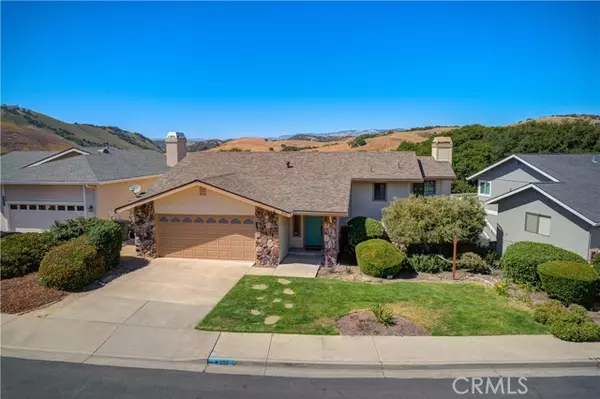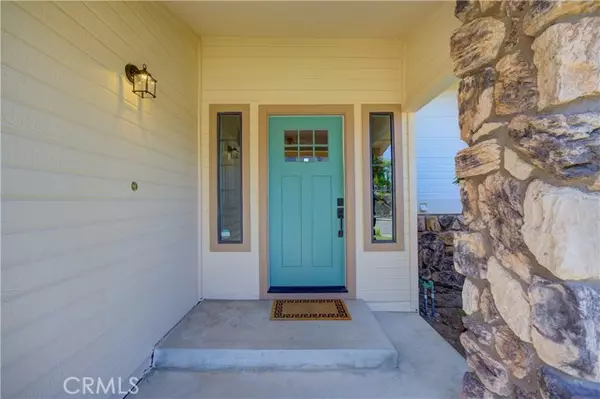$1,015,000
$1,049,000
3.2%For more information regarding the value of a property, please contact us for a free consultation.
3 Beds
2.5 Baths
1,650 SqFt
SOLD DATE : 09/12/2024
Key Details
Sold Price $1,015,000
Property Type Single Family Home
Sub Type Single Family Residence
Listing Status Sold
Purchase Type For Sale
Square Footage 1,650 sqft
Price per Sqft $615
MLS Listing ID CRPI24126389
Sold Date 09/12/24
Bedrooms 3
Full Baths 2
Half Baths 1
HOA Y/N No
Year Built 1989
Lot Size 7,600 Sqft
Acres 0.1745
Property Description
You don’t need to change a thing in this upgraded Pacific Estates premium home. Never before on the market this home has been lovingly maintained and recently updated by one owner. Enter on the ground level, with extra large two car garage including attic storage. Step up a half-level to the spacious great room with endless windows and sliding doors – and featuring a gas-starter fireplace. New luxury vinyl plank throughout living spaces and new lighting. Epicurean kitchen with gorgeous granite counters, stainless steel appliances and glass backsplash. Breakfast nook has a large deck perfect for morning coffee overlooking the oak forest or evenings watching the sunsets. Down a half-level you will find a spacious primary suite with space for a sitting area, plus walk in closet and new counters, lighting and custom mirror as well as new shower doors. Two additional guest bedrooms including one with its own deck access. Recently painted interior and exterior as well as new roof and new Trex decks on both levels. Indoor laundry room on bedroom level. Plumbed for water softener. Large backyard with endless potential dotted with mature oak trees. Beautiful mature neighborhood with well-maintained homes.
Location
State CA
County San Luis Obispo
Area Listing
Zoning R1
Interior
Interior Features Storage, Breakfast Nook, Stone Counters
Heating Forced Air
Cooling Ceiling Fan(s), None
Flooring Laminate, Carpet
Fireplaces Type Gas Starter, Other
Fireplace Yes
Window Features Double Pane Windows
Appliance Gas Range, Microwave, Gas Water Heater
Laundry 220 Volt Outlet, Laundry Room, Other
Exterior
Exterior Feature Backyard, Back Yard, Front Yard
Garage Spaces 2.0
Pool None
Utilities Available Sewer Connected, Cable Available, Natural Gas Available, Natural Gas Connected
View Y/N true
View Canyon, Greenbelt
Handicap Access None
Total Parking Spaces 4
Private Pool false
Building
Lot Description Other, Street Light(s), Storm Drain
Story 2
Foundation Combination
Sewer Public Sewer
Water Public
Architectural Style Ranch
Level or Stories Two Story
New Construction No
Schools
School District Lucia Mar Unified
Others
Tax ID 005383004
Read Less Info
Want to know what your home might be worth? Contact us for a FREE valuation!

Our team is ready to help you sell your home for the highest possible price ASAP

© 2025 BEAR, CCAR, bridgeMLS. This information is deemed reliable but not verified or guaranteed. This information is being provided by the Bay East MLS or Contra Costa MLS or bridgeMLS. The listings presented here may or may not be listed by the Broker/Agent operating this website.
Bought with LisaPetell Smith






