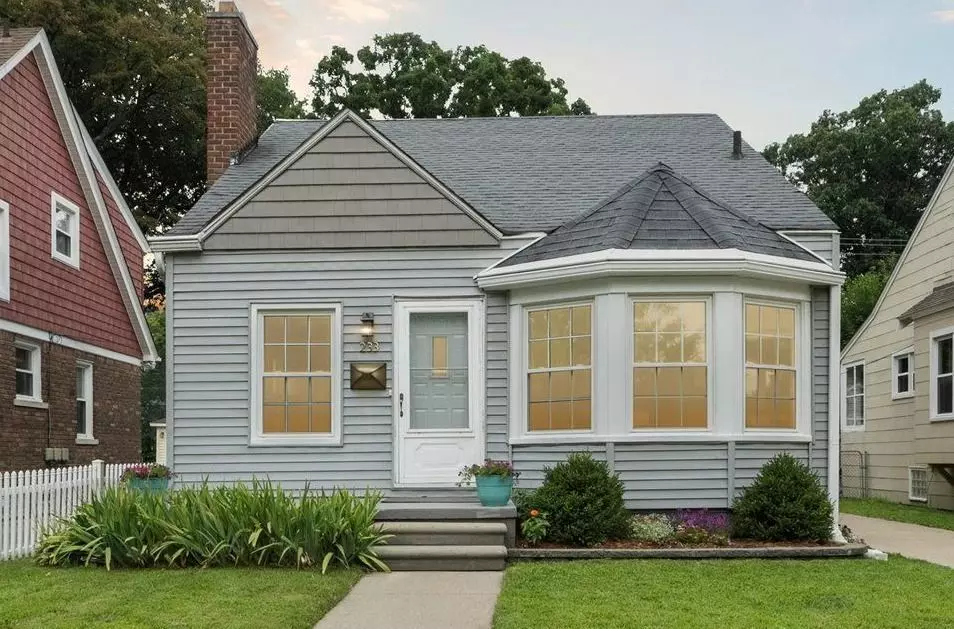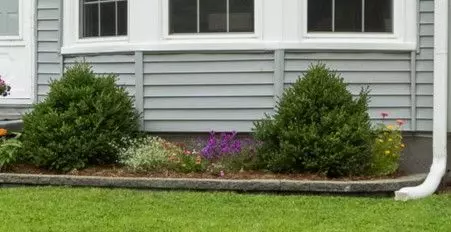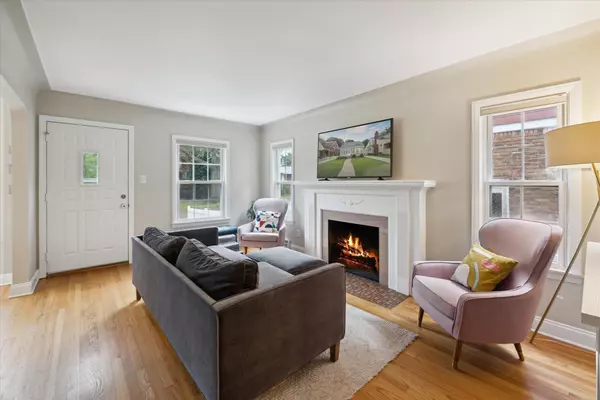$351,000
$335,000
4.8%For more information regarding the value of a property, please contact us for a free consultation.
3 Beds
2 Baths
1,282 SqFt
SOLD DATE : 09/13/2024
Key Details
Sold Price $351,000
Property Type Single Family Home
Sub Type Single Family
Listing Status Sold
Purchase Type For Sale
Square Footage 1,282 sqft
Price per Sqft $273
Subdivision Woodward Heights Sub No 2 - Ferndale
MLS Listing ID 60329595
Sold Date 09/13/24
Style 1 1/2 Story
Bedrooms 3
Full Baths 2
Abv Grd Liv Area 1,282
Year Built 1940
Annual Tax Amount $5,147
Lot Size 5,227 Sqft
Acres 0.12
Lot Dimensions 40.00 x 129.00
Property Description
Welcome to 233 E MAPLEHURST St. Fantastic home in a Fantastic Neighborhood looking for some Fantastic buyers! Do not miss out on this amazing opportunity to purchase this darling North Ferndale Bungalow. The inside of this home is picture-perfect and cute, cute, cute! Starting with the inviting front porch and turret-style addition, this architecturally pleasing home is sure to give a welcome feel to all guests. Updated in 2011, this home is over 1200 sq ft and has three bedrooms, two full baths, a garage and so much more! The upstairs features a large primary suite, a walk-in closet, and a full bath. This beauty has hardwood floors throughout the main floor and upstairs, a newer kitchen with stainless steel appliances, granite countertops, glass subway tile backsplash, and shaker-style cabinetry. The light and bright dining room offers lots of natural light and is just as pleasing as the spacious living room with a wood-burning fireplace. The unfinished basement provides lots of room and shelves for storage needs, or else the perfect opportunity to finish off and add extra living space. The inviting sunroom off of the back is perfect for seasonal entertaining. Enjoy the private driveway and view of the lovely flower beds in the well-manicured, fenced-in backyard. Other notables include; PEX plumbing, crown molding, California Closet built-ins (2 in the main-level bedrooms, and 1 in the living room), and updated bathrooms. This move-in-ready home is located just stepping stones from all things fantastic about Downtown Ferndale- parks, great bistros, shopping, coffee shops, and bars! NURSERY LIGHT FIXTURE EXCLUDED FROM SALE.
Location
State MI
County Oakland
Area Ferndale (63258)
Rooms
Basement Unfinished
Interior
Interior Features Cable/Internet Avail.
Hot Water Gas
Heating Forced Air
Cooling Central A/C, Window Unit(s)
Fireplaces Type LivRoom Fireplace, Natural Fireplace
Appliance Dishwasher, Dryer, Microwave, Range/Oven, Refrigerator, Washer
Exterior
Parking Features Detached Garage, Electric in Garage, Gar Door Opener
Garage Spaces 1.5
Garage Description 14X22
Garage Yes
Building
Story 1 1/2 Story
Foundation Basement
Water Public Water
Architectural Style Bungalow
Structure Type Vinyl Siding
Schools
School District Ferndale City School District
Others
Ownership Private
Assessment Amount $183
Energy Description Natural Gas
Acceptable Financing Conventional
Listing Terms Conventional
Financing Cash,Conventional
Read Less Info
Want to know what your home might be worth? Contact us for a FREE valuation!

Our team is ready to help you sell your home for the highest possible price ASAP

Provided through IDX via MiRealSource. Courtesy of MiRealSource Shareholder. Copyright MiRealSource.
Bought with Real Estate One-Troy






