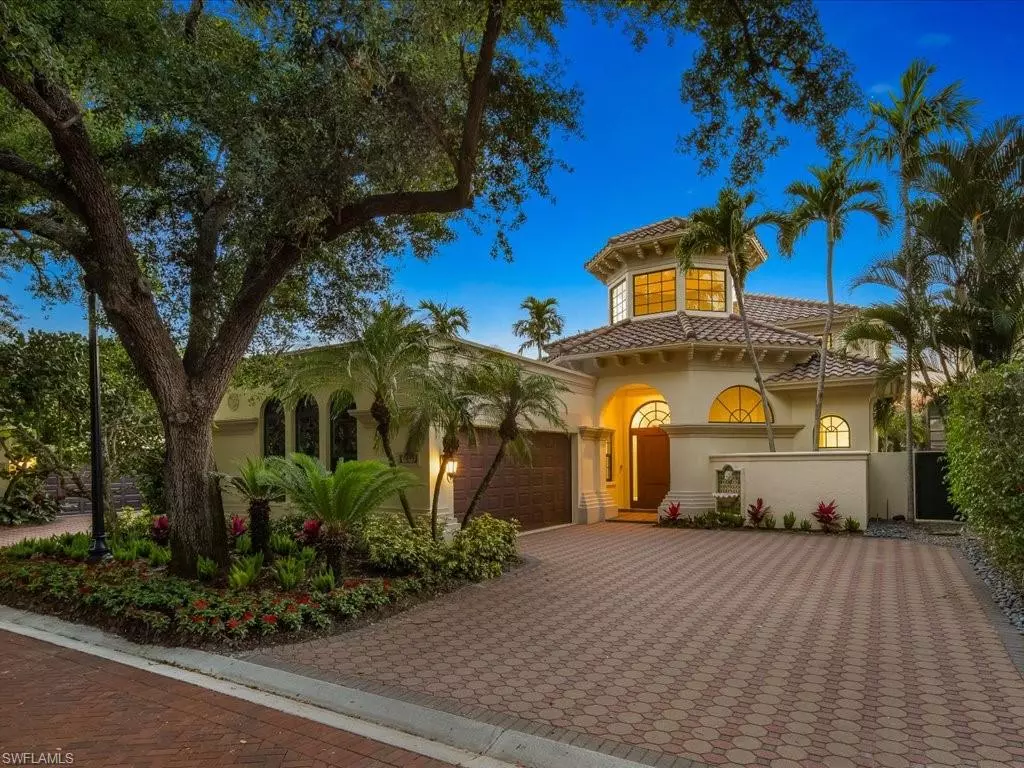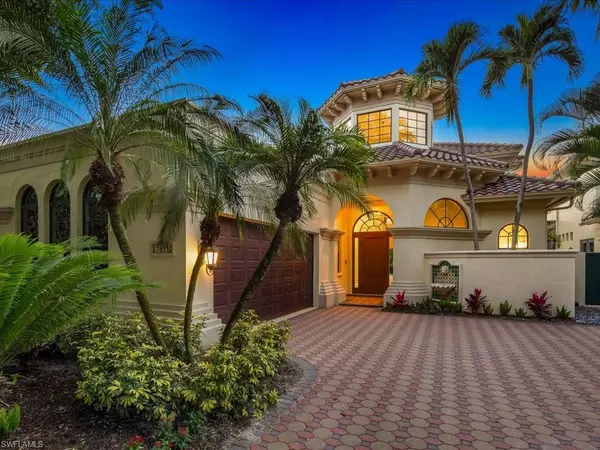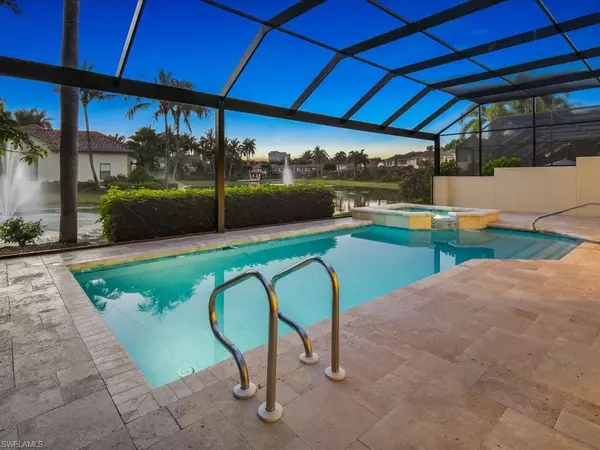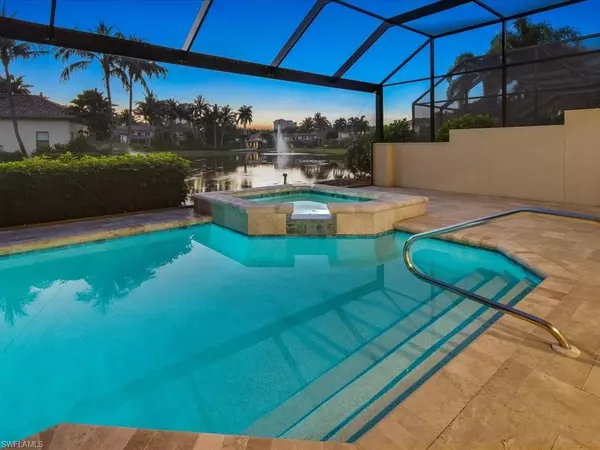$5,550,000
$5,900,000
5.9%For more information regarding the value of a property, please contact us for a free consultation.
3 Beds
4 Baths
3,615 SqFt
SOLD DATE : 09/13/2024
Key Details
Sold Price $5,550,000
Property Type Single Family Home
Sub Type Single Family Residence
Listing Status Sold
Purchase Type For Sale
Square Footage 3,615 sqft
Price per Sqft $1,535
Subdivision Vizcaya At Bay Colony
MLS Listing ID 224041219
Sold Date 09/13/24
Bedrooms 3
Full Baths 3
Half Baths 1
HOA Fees $1,781/qua
HOA Y/N Yes
Originating Board Naples
Year Built 1994
Annual Tax Amount $28,495
Tax Year 2023
Lot Size 6,534 Sqft
Acres 0.15
Property Description
Discover a rare opportunity in the prestigious Vizcaya community within Bay Colony with this exceptional home at 7855 Vizcaya Way. This completely remodeled three-bedroom plus den residence offers a seamless blend of luxury and comfort with its timeless design and meticulous attention to detail. The home features bespoke cabinets and carefully selected finishes that exude elegance and sophistication. The interior is matched by equally impressive views; the property overlooks a pristine lake, ensuring endless vistas of breathtaking sunsets. The scenic surroundings provide a tranquil backdrop for relaxation and entertainment. Residents of Bay Colony enjoy exclusive access to a range of amenities that enhance the luxurious coastal lifestyle. This includes the private Bay Colony Beach Club, located along three miles of immaculate beach. Here, residents can indulge in a variety of fine dining options, from casual beachside fare to upscale culinary experiences. Additional amenities include attended beach services, premier tennis clubs, and a state-of-the-art fitness center. Living in Bay Colony not only means residing in an exquisite home but also enjoying a vibrant community with access to the best in leisure and recreational activities, all within the gates of a secure and beautifully maintained environment.
Location
State FL
County Collier
Area Na04 - Pelican Bay Area
Rooms
Primary Bedroom Level Master BR Ground
Master Bedroom Master BR Ground
Dining Room Dining - Family, Formal
Kitchen Kitchen Island, Pantry
Interior
Interior Features Split Bedrooms, Den - Study, Family Room, Guest Bath, Guest Room, Bar, Built-In Cabinets, Entrance Foyer, Pantry, Volume Ceiling, Walk-In Closet(s)
Heating Central Electric
Cooling Ceiling Fan(s), Central Electric
Flooring Carpet, Tile, Wood
Window Features Arched,Picture,Sliding,Impact Resistant Windows,Shutters - Manual
Appliance Electric Cooktop, Dishwasher, Dryer, Microwave, Refrigerator/Freezer, Wall Oven, Washer, Wine Cooler
Laundry Inside, Sink
Exterior
Exterior Feature Balcony
Garage Spaces 2.0
Pool In Ground, Equipment Stays, Gas Heat, Screen Enclosure
Community Features Beach Access, Beach Club Included, Bike And Jog Path, Pool, Fitness Center Attended, Private Membership, Sidewalks, Street Lights, Tennis Court(s), Gated
Utilities Available Cable Available
Waterfront Description Lake Front
View Y/N No
View Lake, Water Feature
Roof Type Tile
Street Surface Paved
Porch Deck, Patio
Garage Yes
Private Pool Yes
Building
Lot Description Zero Lot Line
Story 2
Sewer Central
Water Central
Level or Stories Two, 2 Story
Structure Type Concrete Block,Stucco
New Construction No
Others
HOA Fee Include Maintenance Grounds,Legal/Accounting,Street Lights,Street Maintenance,Trash
Tax ID 80940005703
Ownership Single Family
Security Features Security System
Acceptable Financing Buyer Finance/Cash
Listing Terms Buyer Finance/Cash
Read Less Info
Want to know what your home might be worth? Contact us for a FREE valuation!

Our team is ready to help you sell your home for the highest possible price ASAP
Bought with Premiere Plus Realty Company






