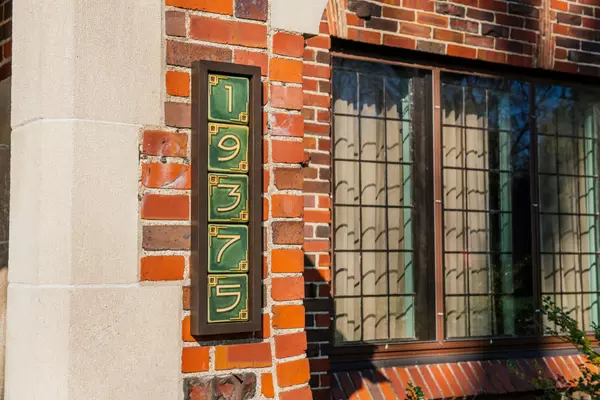$1,020,000
$1,085,000
6.0%For more information regarding the value of a property, please contact us for a free consultation.
5 Beds
4 Baths
4,776 SqFt
SOLD DATE : 09/11/2024
Key Details
Sold Price $1,020,000
Property Type Single Family Home
Sub Type Single Family
Listing Status Sold
Purchase Type For Sale
Square Footage 4,776 sqft
Price per Sqft $213
Subdivision Palmer Woods (Plats)
MLS Listing ID 60312008
Sold Date 09/11/24
Style More than 2 Stories
Bedrooms 5
Full Baths 3
Half Baths 1
Abv Grd Liv Area 4,776
Year Built 1926
Annual Tax Amount $7,528
Lot Size 0.380 Acres
Acres 0.38
Lot Dimensions 110.00 x 150.00
Property Description
Situated in the quiet heart of the Palmer Woods neighborhood in Detroit, this gracious 4776 square foot Tudor-style home is in pristine, near original condition. Built in 1926, and designed by architect Clarence Day, it is exemplary in both it’s grandeur and it’s livability. The formal entry opens up to a Spanish tile foyer with a sweeping curved staircase with wrought iron stair railing, Chippendale style wood paneled doors and stained glass windows. The living room, dining room, and library open off the central hallway in a pleasing, easy layout with large, leaded glass windows in every room and views to the gardens throughout. Stroll through the paneled dining room with barrel ceilings and plaster relief, leading into a generous sized kitchen, quite uncommon in the homes of this era. Created in 2004 with handmade cabinetry by a Michigan master cabinet maker, copper counters, and Brazilian cherry floors, this light-filled, charming, and hardworking space, is modern in it’s functionality for entertaining a crowd and includes two closets re-purposed into a pantry for ample storage. The primary suite occupies half of the second floor with a spacious bedroom, sitting room, and dressing room with lovely built-in closets. The ensuite primary bathroom has been sensitively renovated while retaining the original wall tile and adding a pleasing herringbone marble floor, new walk-in shower with custom-made tile, and a new imported English limestone soaking bath. Two additional large bedrooms share a “Jack and Jill†bathroom, with the third floor also boasting a full bath and 2 bedrooms for additional guests. A large walk-in cedar closet offers generous storage. 20 years of expert gardening showcases a bounty of perennials, and with a generous sized and beautifully contoured lawn, there is ample space to garden and entertain. Carriage house with 3 car garage features a functional 1 bedroom apartment above with all utilities.
Location
State MI
County Wayne
Area Detroit (82001)
Rooms
Basement Unfinished
Interior
Hot Water Gas
Heating Radiant
Fireplaces Type LivRoom Fireplace, Natural Fireplace
Appliance Range/Oven
Exterior
Parking Features Detached Garage
Garage Spaces 3.0
Garage Yes
Building
Story More than 2 Stories
Foundation Basement
Water Public Water
Architectural Style Tudor
Structure Type Brick
Schools
School District Detroit City School District
Others
Ownership Private
Energy Description Natural Gas
Acceptable Financing Cash
Listing Terms Cash
Financing Cash,Conventional
Read Less Info
Want to know what your home might be worth? Contact us for a FREE valuation!

Our team is ready to help you sell your home for the highest possible price ASAP

Provided through IDX via MiRealSource. Courtesy of MiRealSource Shareholder. Copyright MiRealSource.
Bought with @properties Christie's Int'l R.E. Detroit






