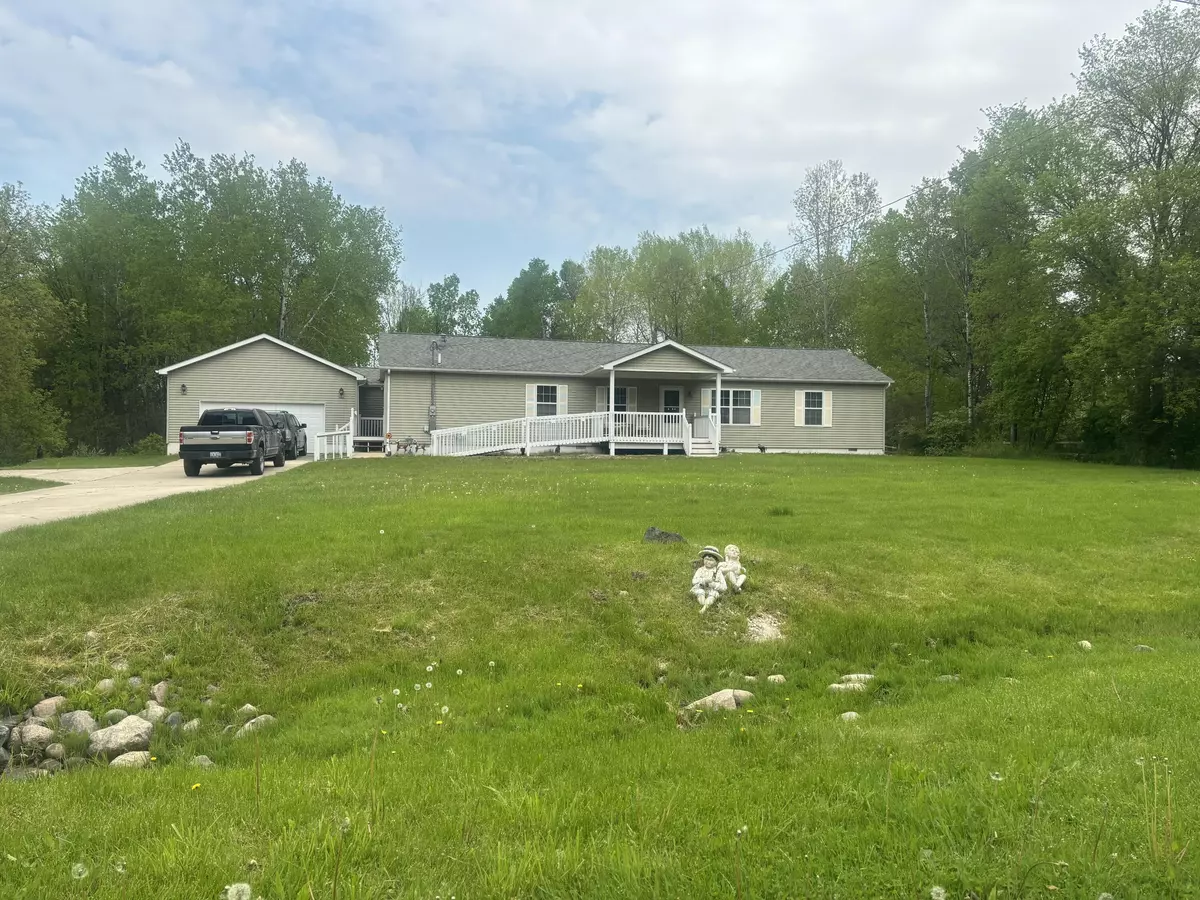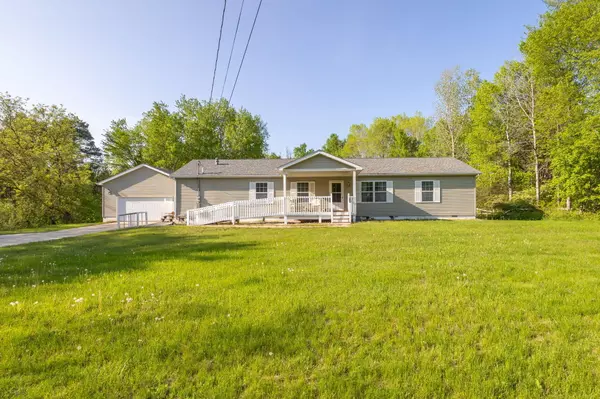$269,900
$269,900
For more information regarding the value of a property, please contact us for a free consultation.
3 Beds
2 Baths
2,900 SqFt
SOLD DATE : 09/16/2024
Key Details
Sold Price $269,900
Property Type Single Family Home
Sub Type Single Family Residence
Listing Status Sold
Purchase Type For Sale
Square Footage 2,900 sqft
Price per Sqft $93
Municipality Richmond Twp
MLS Listing ID 24023747
Sold Date 09/16/24
Style Ranch
Bedrooms 3
Full Baths 2
Year Built 1999
Annual Tax Amount $1,825
Tax Year 2024
Lot Size 1.340 Acres
Acres 1.34
Lot Dimensions 197x298
Property Description
Welcome to your new haven of comfort and accessibility! This meticulously designed home offers a blend of convenience and thoughtful features to enhance your everyday living experience. As you step inside, you'll be greeted by the spacious layout that effortlessly combines functionality with style. With 3 bedrooms and 2 baths, there's plenty of space for you and your loved ones to spread out and relax. No detail has been overlooked in ensuring convenience, with a main floor laundry room providing ease and efficiency. Additionally, the waterproofed crawl space offers peace of mind. For those requiring accessibility, a convenient handicap ramp ensures easy entry and exit, allowing everyone to move freely throughout the home with comfort and independence. Step outside onto the covered deck and envision peaceful mornings sipping coffee or evenings spent unwinding with loved ones, all while enjoying the beauty of the outdoors. With a 2-car attached garage providing shelter for your vehicles and additional storage space, this home truly has it all. Don't miss out on the opportunity to make it yours and experience the perfect blend of convenience, accessibility, and comfort. For those requiring accessibility, a convenient handicap ramp ensures easy entry and exit, allowing everyone to move freely throughout the home with comfort and independence. Step outside onto the covered deck and envision peaceful mornings sipping coffee or evenings spent unwinding with loved ones, all while enjoying the beauty of the outdoors. With a 2-car attached garage providing shelter for your vehicles and additional storage space, this home truly has it all. Don't miss out on the opportunity to make it yours and experience the perfect blend of convenience, accessibility, and comfort.
Location
State MI
County Osceola
Area West Central - W
Direction via US-131 N Get on US-131 N in Green Charter Township Follow US-131 N to US-10 E in Richmond Township. Take exit 153 from US-131 N Continue on US-10 E. Drive to W Glen S
Rooms
Basement Crawl Space
Interior
Heating Forced Air
Fireplaces Number 2
Fireplace true
Laundry Main Level
Exterior
Exterior Feature Deck(s), 3 Season Room
Garage Attached
Garage Spaces 2.0
Waterfront No
View Y/N No
Handicap Access Ramped Entrance
Parking Type Attached
Garage Yes
Building
Story 1
Sewer Septic Tank
Water Well
Architectural Style Ranch
Structure Type Vinyl Siding
New Construction No
Schools
School District Reed City
Others
Tax ID 1327500610
Acceptable Financing Cash, FHA, VA Loan, MSHDA, Conventional
Listing Terms Cash, FHA, VA Loan, MSHDA, Conventional
Read Less Info
Want to know what your home might be worth? Contact us for a FREE valuation!

Our team is ready to help you sell your home for the highest possible price ASAP







