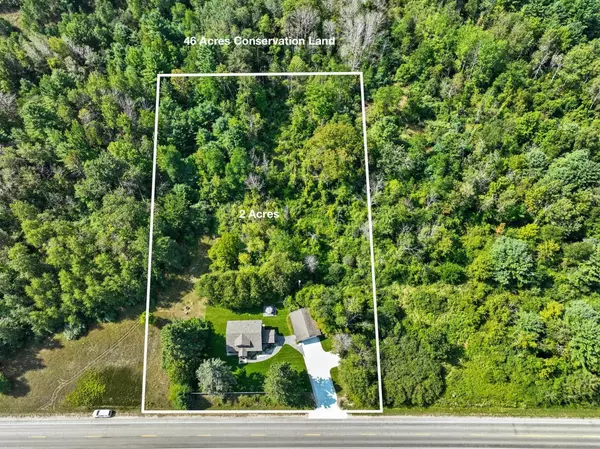$575,000
$575,000
For more information regarding the value of a property, please contact us for a free consultation.
2 Beds
2 Baths
1,550 SqFt
SOLD DATE : 09/17/2024
Key Details
Sold Price $575,000
Property Type Single Family Home
Sub Type Single Family
Listing Status Sold
Purchase Type For Sale
Square Footage 1,550 sqft
Price per Sqft $370
Subdivision Metes And Bounds
MLS Listing ID 80050078
Sold Date 09/17/24
Style 2 Story
Bedrooms 2
Full Baths 2
Abv Grd Liv Area 1,550
Year Built 1950
Lot Size 2.010 Acres
Acres 2.01
Lot Dimensions 229x644x225x689
Property Description
Get ready to fall in love with this 1950s farmhouse that's been transformed into a modern day abode! Located on Traverse City's west side at the gateway to Leelanau County, this beauty will have you feeling at home the moment you step inside, it's like a warm hug! With 2 bedrooms, office and 2 baths, this home is brimming with charm and functionality. It was reimagined from the studs up in 2017, so everything is fresh and fabulous! The open-concept kitchen and living room are perfect for gathering with friends and family. You'll love the new roof, gutters, and energy efficient spray foam insulation. New beams and supports were also added to the crawl space. Everything has been taken care of, talk about peace of mind! And the outdoor space? The seller just rolled out a gorgeous concrete driveway, a decorative hardscape patio for those summer BBQs, and landscaping with irrigation. The 2-acre parcel is bordered by 46 acres of protected Leelanau conservation land, giving you the ultimate outdoor escape. Enjoy the stylish privacy fence, an oversized 2-car garage, a fire pit, and a lush lawn for sunny days and yard games! Plus, with hiking trails right in your backyard and the Leelanau Trail just across the street, adventure is literally at your doorstep! Hop on your bike or strap on your x-country skis and head to Farm Club for a quick bite or continue on to Suttons Bay. And let's not forget, downtown Traverse City is just minutes away! This is more than just a home; it's a northern lifestyle waiting for you to dive in! Furniture package available. Elmwood Twp allows STRs with a permit. The seller is a licensed real estate broker in the state of Michigan.
Location
State MI
County Leelanau
Area Elmwood Twp (45004)
Zoning Residential
Rooms
Basement Block, MI Basement, Interior Access, Unfinished
Interior
Interior Features Cathedral/Vaulted Ceiling, Window Treatment(s)
Hot Water Gas
Heating Forced Air
Cooling Central A/C
Appliance Dishwasher, Dryer, Microwave, Range/Oven, Refrigerator, Washer, Water Softener - Leased
Exterior
Parking Features Detached Garage, Gar Door Opener
Garage Spaces 2.0
Amenities Available Pets-Allowed, Trail(s)
Garage Yes
Building
Story 2 Story
Foundation Crawl, Michigan Basement
Water Private Well
Architectural Style Contemporary, Farm House
Structure Type Wood
Schools
School District Traverse City Area Public Schools
Others
Ownership Private
Energy Description Natural Gas
Acceptable Financing Cash
Listing Terms Cash
Financing Cash,Conventional,Exchange/Trade,VA
Read Less Info
Want to know what your home might be worth? Contact us for a FREE valuation!

Our team is ready to help you sell your home for the highest possible price ASAP

Provided through IDX via MiRealSource. Courtesy of MiRealSource Shareholder. Copyright MiRealSource.
Bought with REO-TCRandolph-233022






