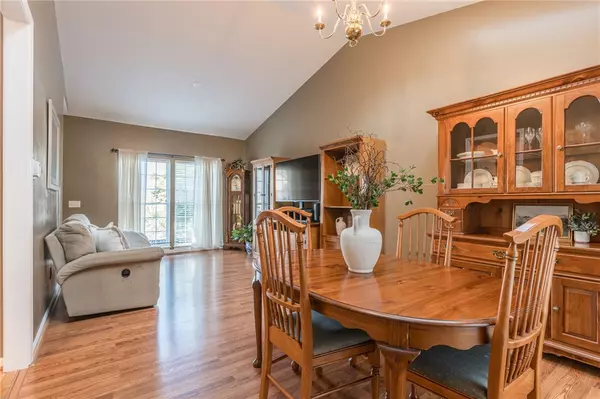$425,000
$299,000
42.1%For more information regarding the value of a property, please contact us for a free consultation.
3 Beds
3 Baths
1,744 SqFt
SOLD DATE : 09/17/2024
Key Details
Sold Price $425,000
Property Type Single Family Home
Sub Type Single Family Residence
Listing Status Sold
Purchase Type For Sale
Square Footage 1,744 sqft
Price per Sqft $243
Subdivision Trails End Sec 04
MLS Listing ID R1557678
Sold Date 09/17/24
Style Colonial
Bedrooms 3
Full Baths 2
Half Baths 1
Construction Status Existing
HOA Y/N No
Year Built 1999
Annual Tax Amount $8,255
Lot Size 0.340 Acres
Acres 0.34
Lot Dimensions 80X170
Property Description
Welcome to your dream home! Nestled at the end of a peaceful cul-de-sac, this charming 3-bedroom, 2.5-bath colonial offers the perfect blend of comfort and convenience. Enjoy the benefits of low-cost Fairport electric and the serene privacy of wooded surroundings right in your backyard.
Step inside to find a spacious, sunlit interior, highlighted by numerous skylights that fill the home with natural light. The large primary suite is a true retreat, complete with a generous walk-in closet and a luxurious en-suite bathroom.
The heart of this home is perfect for both everyday living and entertaining. The open floor plan flows seamlessly, leading to a stunning above-ground pool surrounded by a no-maintenance deck, making it an ideal spot for relaxation and fun.
This home truly offers it all: a peaceful setting, modern amenities, and a low-maintenance lifestyle. Don’t miss out on this exceptional opportunity—schedule your showing today! Delayed Negotiations until Tuesday, August 13th 2024 at 3pm.
Location
State NY
County Monroe
Community Trails End Sec 04
Area Perinton-264489
Direction take 490 to exit 25. Keep right at the fork. Follow signs for 31F East. Turn left onto Turk Hill. Sharp right onto NY 31 F East/Macedon Center rd. Turn left onto Enwright.
Rooms
Basement Full
Interior
Interior Features Eat-in Kitchen, Separate/Formal Living Room, Pantry, Skylights
Heating Gas, Heat Pump, Forced Air
Cooling Heat Pump, Central Air
Flooring Carpet, Ceramic Tile, Hardwood, Laminate, Varies
Fireplaces Number 1
Fireplace Yes
Window Features Skylight(s)
Appliance Dryer, Electric Oven, Electric Range, Gas Water Heater, Microwave, Refrigerator, Washer
Laundry In Basement
Exterior
Exterior Feature Blacktop Driveway, Deck, Pool
Garage Attached
Garage Spaces 2.0
Pool Above Ground
Utilities Available Sewer Connected, Water Connected
Waterfront No
Roof Type Asphalt
Porch Deck
Parking Type Attached, Garage
Garage Yes
Building
Lot Description Cul-De-Sac
Story 2
Foundation Block
Sewer Connected
Water Connected, Public
Architectural Style Colonial
Level or Stories Two
Additional Building Shed(s), Storage
Structure Type Vinyl Siding
Construction Status Existing
Schools
School District Fairport
Others
Senior Community No
Tax ID 264489-154-130-0001-023-000
Acceptable Financing Cash, Conventional, FHA, VA Loan
Listing Terms Cash, Conventional, FHA, VA Loan
Financing Conventional
Special Listing Condition Standard
Read Less Info
Want to know what your home might be worth? Contact us for a FREE valuation!

Our team is ready to help you sell your home for the highest possible price ASAP
Bought with Coldwell Banker Custom Realty







