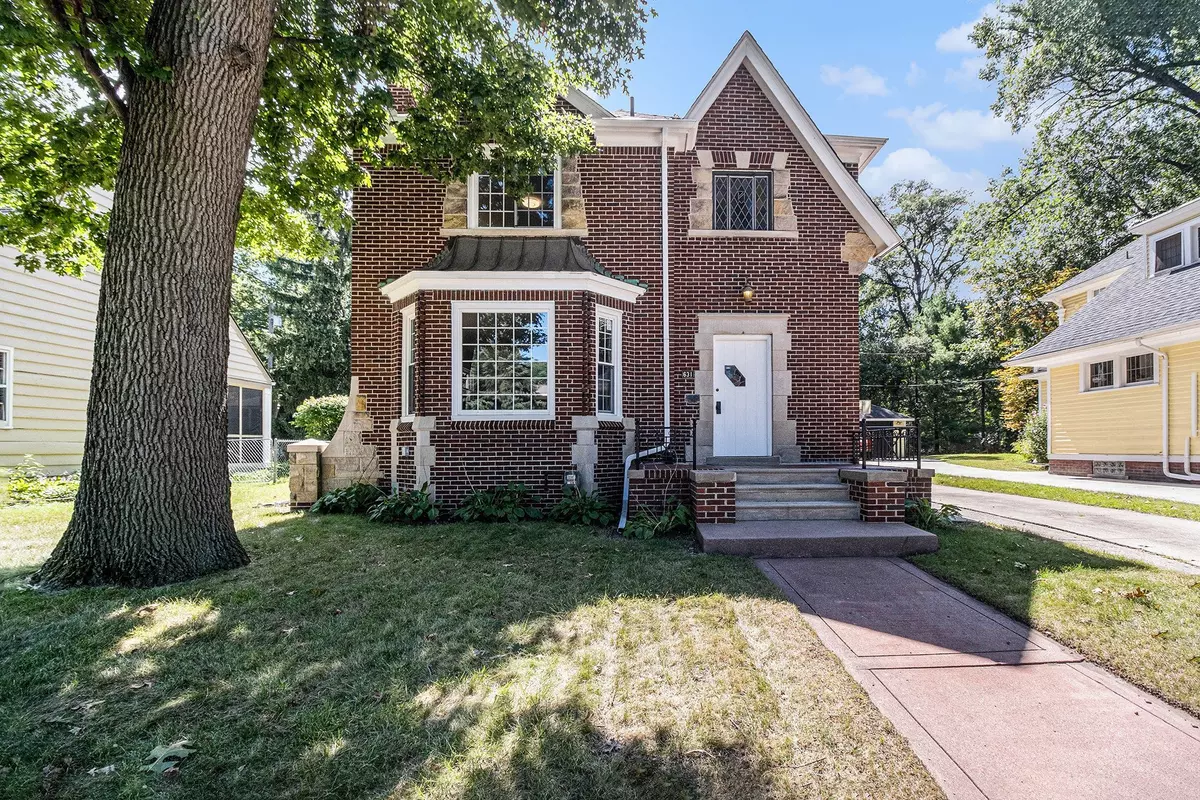$520,000
$495,000
5.1%For more information regarding the value of a property, please contact us for a free consultation.
3 Beds
2 Baths
1,986 SqFt
SOLD DATE : 09/19/2024
Key Details
Sold Price $520,000
Property Type Single Family Home
Sub Type Single Family
Listing Status Sold
Purchase Type For Sale
Square Footage 1,986 sqft
Price per Sqft $261
Subdivision Woodland Park Sub
MLS Listing ID 60336989
Sold Date 09/19/24
Style 2 Story
Bedrooms 3
Full Baths 1
Half Baths 1
Abv Grd Liv Area 1,986
Year Built 1935
Annual Tax Amount $8,843
Lot Size 7,405 Sqft
Acres 0.17
Lot Dimensions 60.00 x 124.00
Property Description
Step into the charm and character of this stunning vintage Tudor, completely remodeled in 2024 and located in much sought-after Northwest Ferndale. Just steps away from local schools, parks, and the vibrant shops, restaurants, and nightlife of downtown Ferndale, this home offers the perfect blend of timeless elegance and modern comfort. When you enter, you’re greeted by the warmth of beautifully refinished hardwood floors, intricate crown molding, and graceful arched doorways that evoke the home’s classic appeal. Natural light pours into the spacious living room, highlighting the cozy fireplace and creating a welcoming space to relax or entertain. The kitchen seamlessly marries vintage charm with contemporary upgrades, featuring granite countertops, new stainless steel appliances, light cabinetry, a ceramic backsplash, and a stylish farmhouse sink. The adjoining breakfast nook offers extra counter and cabinet space, with a door leading out to a private patio overlooking the expansive backyard with a 2-car garage and storage shed. Upstairs, discover three generously proportioned bedrooms with cove ceilings, including one with a private balcony offering tranquil backyard views. A classic bathroom with a separate tub and shower completes the upper level. The lower level is a cozy retreat. It offers a family room with a second fireplace, glass block windows, and hardwood floors, making it the perfect place for movie nights or casual gatherings. Brand-new energy-efficient windows and an electrical panel ensure comfort and peace of mind. Don’t miss the opportunity to own a piece of Ferndale history, beautifully updated for today’s lifestyle. Schedule your tour of this enchanting home today!
Location
State MI
County Oakland
Area Ferndale (63258)
Rooms
Basement Partially Finished
Interior
Interior Features DSL Available
Hot Water Gas
Heating Baseboard, Hot Water
Cooling Central A/C, Heat Pump(s)
Fireplaces Type FamRoom Fireplace, LivRoom Fireplace, Natural Fireplace
Appliance Disposal, Microwave, Range/Oven
Exterior
Parking Features Detached Garage, Electric in Garage
Garage Spaces 2.0
Garage Yes
Building
Story 2 Story
Foundation Basement
Water Public Water
Architectural Style Colonial, Tudor
Structure Type Brick
Schools
School District Ferndale City School District
Others
Ownership Private
Energy Description Natural Gas
Acceptable Financing Cash
Listing Terms Cash
Financing Cash,Conventional
Read Less Info
Want to know what your home might be worth? Contact us for a FREE valuation!

Our team is ready to help you sell your home for the highest possible price ASAP

Provided through IDX via MiRealSource. Courtesy of MiRealSource Shareholder. Copyright MiRealSource.
Bought with Top Agent Realty






