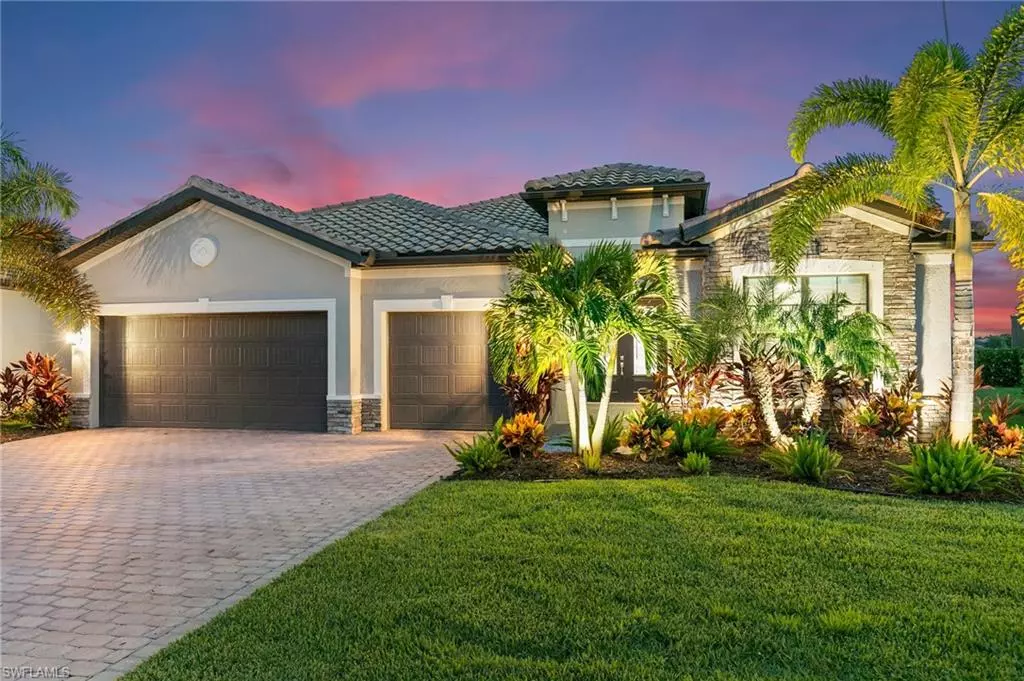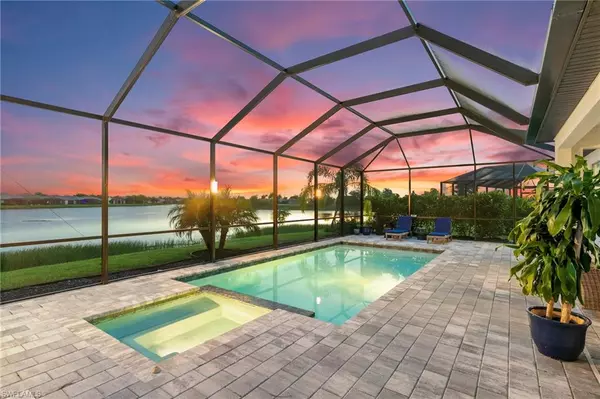$900,000
$909,999
1.1%For more information regarding the value of a property, please contact us for a free consultation.
3 Beds
3 Baths
2,448 SqFt
SOLD DATE : 09/20/2024
Key Details
Sold Price $900,000
Property Type Single Family Home
Sub Type Single Family Residence
Listing Status Sold
Purchase Type For Sale
Square Footage 2,448 sqft
Price per Sqft $367
Subdivision Valencia Country Club
MLS Listing ID 224060894
Sold Date 09/20/24
Bedrooms 3
Full Baths 3
HOA Fees $351/mo
HOA Y/N Yes
Originating Board Naples
Year Built 2022
Annual Tax Amount $5,689
Tax Year 2023
Lot Size 10,018 Sqft
Acres 0.23
Property Description
Welcome to your dream home in the prestigious Valencia Country Club in Naples, Florida! This stunning contemporary custom Lennar Summerville home, built in 2022, offers modern living with peace of mind for years to come. Boasting 3 bedrooms, a versatile den, and 3 bathrooms, this property is a perfect blend of luxury and functionality. Step inside and be captivated by the expansive open floor plan featuring volume coffered ceilings, elegant crown molding, and 8 ft doorways. The living area is adorned with a built-in electric fireplace and built-in shelving, creating a cozy yet sophisticated atmosphere. The gourmet kitchen is a chef's delight, complete with state-of-the-art stainless steel appliances, quartz countertops, a spacious kitchen island, and a walk-in pantry. Enjoy the best of Florida living with your private pool and spa, set against a breathtaking lakefront view. The expansive screened lanai with a covered seating area and southern rear exposure provides the ideal setting for outdoor entertaining or relaxing. Practicality meets luxury with a mudroom featuring access to the 3-car attached garage, ensuring ample space for your vehicles and storage needs. Valencia Country Club offers resort-style amenities including a pool, clubhouse, exercise room, and a public golf course, ensuring endless entertainment and recreation opportunities. Don't miss the chance to own a piece of paradise!
Location
State FL
County Collier
Area Na34 - Orangetree Area
Rooms
Dining Room Breakfast Bar, Dining - Family, Eat-in Kitchen
Kitchen Kitchen Island, Pantry, Walk-In Pantry
Ensuite Laundry Inside, Sink
Interior
Interior Features Split Bedrooms, Den - Study, Guest Bath, Guest Room, Built-In Cabinets, Wired for Data, Coffered Ceiling(s), Entrance Foyer, Pantry, Tray Ceiling(s), Volume Ceiling, Walk-In Closet(s)
Laundry Location Inside,Sink
Heating Central Electric, Fireplace(s)
Cooling Ceiling Fan(s), Central Electric
Flooring Tile
Fireplace Yes
Window Features Single Hung,Sliding,Window Coverings
Appliance Electric Cooktop, Dishwasher, Disposal, Dryer, Microwave, Refrigerator, Refrigerator/Freezer, Refrigerator/Icemaker, Self Cleaning Oven, Wall Oven, Washer
Laundry Inside, Sink
Exterior
Exterior Feature Sprinkler Auto
Garage Spaces 3.0
Pool In Ground, Screen Enclosure
Community Features Golf Public, Bike And Jog Path, Billiards, Clubhouse, Pool, Dog Park, Fitness Center, Library, Playground, Sidewalks, Street Lights, Theater, Gated, Golf Course
Utilities Available Underground Utilities, Cable Available
Waterfront Yes
Waterfront Description Lake Front
View Y/N No
View Lake, Water
Roof Type Tile
Street Surface Paved
Porch Screened Lanai/Porch, Patio
Parking Type 2+ Spaces, Driveway Paved, Paved, Garage Door Opener, Attached
Garage Yes
Private Pool Yes
Building
Lot Description Cul-De-Sac, Regular
Story 1
Sewer Central
Water Central
Level or Stories 1 Story/Ranch
Structure Type Concrete Block,Stone,Stucco
New Construction No
Schools
Elementary Schools Corkscrew Elementary School
Middle Schools Corkscrew Middle School
High Schools Palmetto Ridge High School
Others
HOA Fee Include Golf Course,Irrigation Water,Maintenance Grounds,Manager,Pest Control Exterior,Rec Facilities,Security,Street Lights,Street Maintenance
Tax ID 78695814280
Ownership Single Family
Security Features Smoke Detector(s),Smoke Detectors
Acceptable Financing Buyer Finance/Cash
Listing Terms Buyer Finance/Cash
Read Less Info
Want to know what your home might be worth? Contact us for a FREE valuation!

Our team is ready to help you sell your home for the highest possible price ASAP
Bought with Republican Realty







