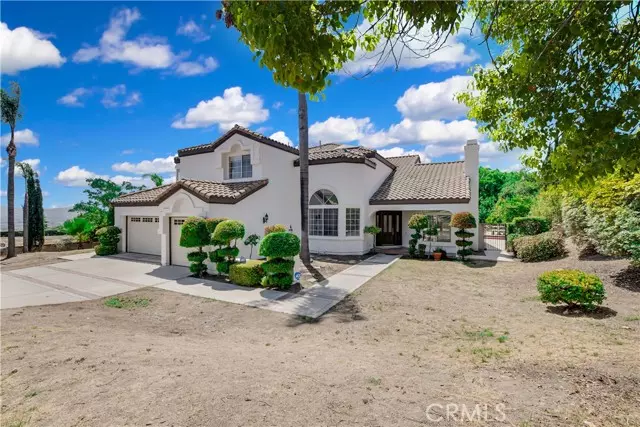$885,000
$869,000
1.8%For more information regarding the value of a property, please contact us for a free consultation.
5 Beds
4.5 Baths
3,631 SqFt
SOLD DATE : 09/20/2024
Key Details
Sold Price $885,000
Property Type Single Family Home
Sub Type Single Family Residence
Listing Status Sold
Purchase Type For Sale
Square Footage 3,631 sqft
Price per Sqft $243
MLS Listing ID CROC24110565
Sold Date 09/20/24
Bedrooms 5
Full Baths 4
Half Baths 1
HOA Y/N No
Year Built 1990
Lot Size 0.459 Acres
Acres 0.4593
Property Description
Discover the epitome of luxury living in this stunning East Highland pool home, nestled on a sprawling landscaped lot. Step into elegance through a grand entryway with cathedral ceilings and a sweeping staircase that sets the tone for the entire residence. The formal living room, complete with a cozy fireplace, and an elegant dining room offer ideal spaces for both relaxation and entertainment. For those seeking solitude, a private library/music room provides the perfect retreat. Entertain effortlessly in the gourmet kitchen, boasting a modern island with a built-in cooktop and a striking copper hood. Ample counter space, abundant cabinetry, and a walk-in pantry ensure culinary pursuits are a pleasure. The open-concept design flows into a spacious dining area and family room, featuring a second fireplace and serene views of the backyard oasis with its sparkling pool and spa. This expansive floor plan includes a second primary suite on the main level and an upstairs primary suite with a cozy fireplace and space for a reading nook. Three additional generously-sized bedrooms accommodate family or guests with ease. Outside, discover a terraced landscaped yard adorned with citrus trees, offering a serene backdrop for outdoor gatherings. A 3-car garage with new roll-up doors provides a
Location
State CA
County San Bernardino
Area Listing
Interior
Interior Features Family Room, Library, Pantry, Central Vacuum
Heating Central
Cooling Central Air
Fireplaces Type Family Room, Living Room, Other
Fireplace Yes
Appliance Dishwasher, Double Oven, Disposal, Range, Trash Compactor
Laundry Laundry Room
Exterior
Garage Spaces 3.0
Pool Spa
View Y/N true
View City Lights
Parking Type Attached, Int Access From Garage
Total Parking Spaces 7
Private Pool true
Building
Story 2
Sewer Public Sewer
Water Public
Level or Stories Two Story
New Construction No
Schools
School District Redlands Unified
Others
Tax ID 1200331070000
Read Less Info
Want to know what your home might be worth? Contact us for a FREE valuation!

Our team is ready to help you sell your home for the highest possible price ASAP

© 2024 BEAR, CCAR, bridgeMLS. This information is deemed reliable but not verified or guaranteed. This information is being provided by the Bay East MLS or Contra Costa MLS or bridgeMLS. The listings presented here may or may not be listed by the Broker/Agent operating this website.
Bought with AntonioGamboa







