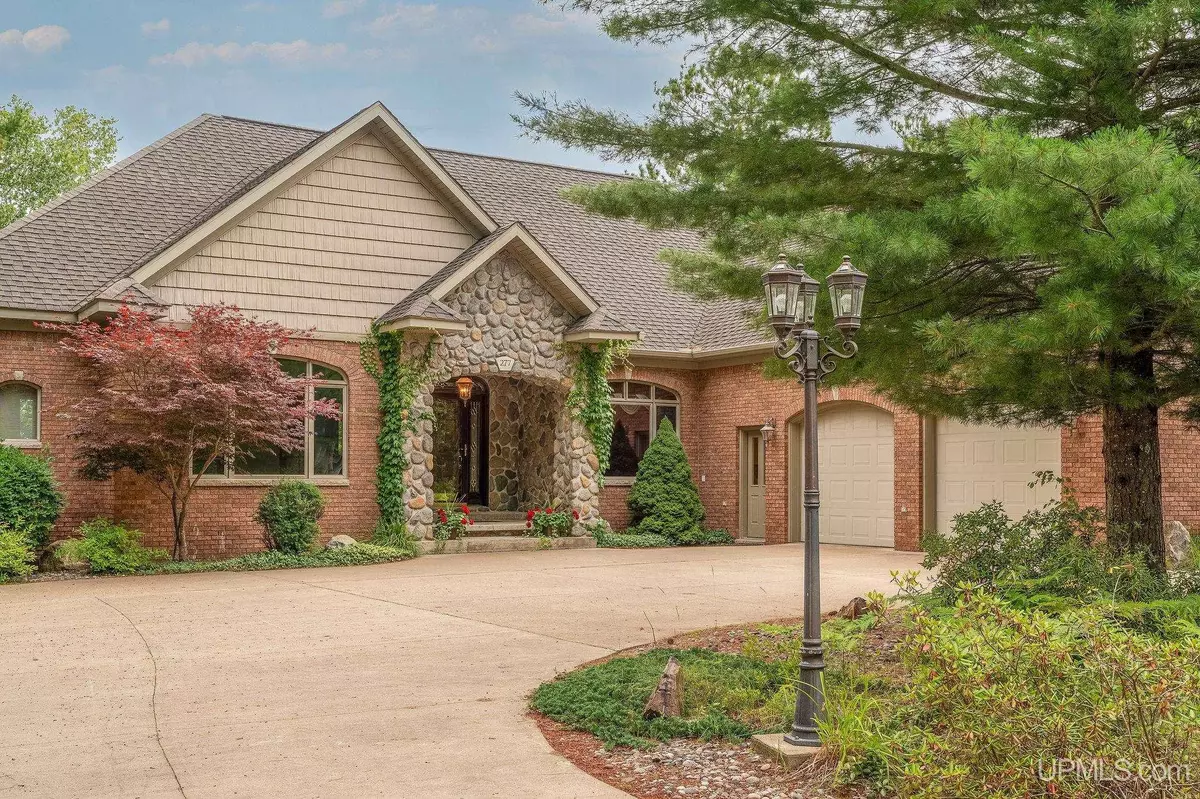$1,529,500
$1,529,500
For more information regarding the value of a property, please contact us for a free consultation.
3 Beds
3 Baths
2,485 SqFt
SOLD DATE : 09/20/2024
Key Details
Sold Price $1,529,500
Property Type Single Family Home
Sub Type Single Family
Listing Status Sold
Purchase Type For Sale
Square Footage 2,485 sqft
Price per Sqft $615
MLS Listing ID 50152640
Sold Date 09/20/24
Style 1 Story
Bedrooms 3
Full Baths 3
Abv Grd Liv Area 2,485
Year Built 1999
Annual Tax Amount $5,807
Tax Year 2023
Lot Size 2.000 Acres
Acres 2.0
Lot Dimensions 100x870
Property Description
Experience unparalleled luxury and comfort in this custom-built executive home, perfectly situated on the stunning shores of Lake Superior. As you arrive via the circular driveway, the elegant brick and stone exterior immediately sets the tone for the beauty that awaits inside. Upon entering, you're welcomed by a warm, inviting atmosphere, accentuated by a spacious office just off the foyer. The open floor plan is thoughtfully designed, featuring vaulted ceilings and expansive windows that fill the home with natural light and offer breathtaking views of the lake. A custom oak spiral staircase leads to a loft where you can immerse yourself in the ever-changing scenery of Lake Superior. The main level seamlessly connects the living room, kitchen, and an informal dining area that opens onto a large deck, offering panoramic views of the bayou and lake. This outdoor space is perfect for relaxation, whether you're watching ore boats glide by or observing eagles soaring above. The kitchen is a chef's dream, combining practicality with stunning water views. Adjacent to the kitchen, a spacious guest room and a full bath with heated floors provide a cozy retreat for visitors. Nearby, you'll find the laundry room, a staircase leading to the lower level, and convenient access to the garage. The primary suite, occupying the entire west wing of the home, is a serene sanctuary offering sweeping views of the lake and bayou. This luxurious space includes a Jacuzzi tub, a separate shower, dual walk-in closets, and a private water closet. The lower level offers expansive space, including a large bedroom, craft room, full bath, and utility rooms. The remaining area is a blank canvas, ready to be tailored to your specific lifestyle needs. With 100 feet of sandy beach frontage and a bayou perfect for bird watching, the outdoor area is as extraordinary as the interior. This meticulously designed home also features heated bathroom floors, a central vacuum system, and a spacious 24x32 heated attached garage with ceramic tile flooring and hot/cold water. Additionally, a 30x40 detached garage offers ample storage for all your toys, complete with electricity. The natural landscaping surrounding the property, enhanced by hand-picked rocks, creates a stunning environment that blends seamlessly with the lakefront setting. This home is more than just a place to live—it's a lifestyle on the shores of Lake Superior. Marquette is a vibrant community surrounded by nature. The area is a haven for outdoor enthusiasts, with rushing waterfalls, rugged rock formations, and dense hardwood forests offering endless opportunities for adventure. With an extensive network of hiking and biking trails, expansive waterways, perfect for kayaking and boating, and countless other recreational opportunities, Marquette is an outdoor lovers paradise. After a day spent exploring the great outdoors, unwind in Marquette's charming and historic downtown. Here, you'll find local breweries and restaurants.
Location
State MI
County Marquette
Area Chocolay Twp (52006)
Zoning Residential
Rooms
Basement Block, Egress/Daylight Windows, Finished, Full, Outside Entrance, Partially Finished, Walk Out, Interior Access, Brick, Stone
Interior
Interior Features 9 ft + Ceilings, Interior Balcony, Cable/Internet Avail., Cathedral/Vaulted Ceiling, Ceramic Floors, Hardwood Floors, Spa/Jetted Tub, Sound System, Walk-In Closet, Window Treatment(s)
Hot Water Electric
Heating Baseboard, Boiler, Hot Water, Zoned Heating, Radiant Floor
Cooling Ceiling Fan(s), Central A/C, Attic Fan
Fireplaces Type Gas Fireplace
Appliance Air Cleaner, Central Vacuum, Dishwasher, Disposal, Dryer, Humidifier, Microwave, Range/Oven, Refrigerator, Trash Compactor, Washer
Exterior
Parking Features Additional Garage(s), Attached Garage, Electric in Garage, Heated Garage, Workshop, Direct Access
Garage Spaces 4.0
Garage Description 23x31
Garage Yes
Building
Story 1 Story
Foundation Basement
Water Private Well, Drilled Well
Architectural Style Contemporary
Structure Type Brick,Stone,Vinyl Siding,Vinyl Trim
Schools
School District Marquette Area School District
Others
Ownership Trust
SqFt Source CubiCasa
Energy Description Natural Gas
Acceptable Financing Conventional
Listing Terms Conventional
Financing Cash,Conventional,VA
Read Less Info
Want to know what your home might be worth? Contact us for a FREE valuation!

Our team is ready to help you sell your home for the highest possible price ASAP

Provided through IDX via MiRealSource. Courtesy of MiRealSource Shareholder. Copyright MiRealSource.
Bought with NORTHERN MICHIGAN LAND BROKERS - H






