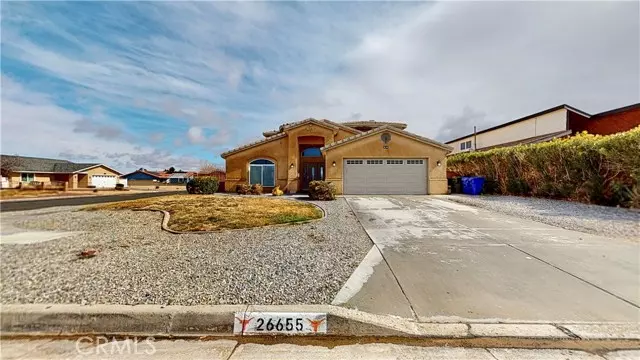$425,000
$399,900
6.3%For more information regarding the value of a property, please contact us for a free consultation.
4 Beds
3 Baths
2,734 SqFt
SOLD DATE : 09/20/2024
Key Details
Sold Price $425,000
Property Type Single Family Home
Sub Type Single Family Residence
Listing Status Sold
Purchase Type For Sale
Square Footage 2,734 sqft
Price per Sqft $155
MLS Listing ID CRIV24068319
Sold Date 09/20/24
Bedrooms 4
Full Baths 3
HOA Fees $194/mo
HOA Y/N Yes
Year Built 2007
Lot Size 0.257 Acres
Acres 0.2572
Property Description
Welcome to our stunning 2 story home on a corner lot in Silver Lakes Helendale, a gem in a desert oasis. This home features 4 bedrooms, 3 baths. Built in 2007 with 2734 sqft of living space. As you enter our splendid home you will be welcome by a spacious entryway and majestic spiral staircase and cathedral ceiling with new lighting fixtures. Lots of upgrades. To your left the Living room and Formal Dining room, a wet bar area that leads into an L shaped kitchen with an upgraded sink and granite countertop with captivating granite backsplash. A six burner stove is a chef delight. A Breakfast nook area, near the family room with a corner Fireplace. A sliding door that leads to the backyard. A bedroom downstairs. Upstairs you will find a beauteous master bedroom facing the backyard with a master bathroom and access to a spacious balcony overlooking your 11,204 corner lot secured by a block wall. 2 more bedrooms upstairs with a shower and tub combo bathroom. Extra large garage with tandem. All appliances are new and stays. Home is located across Riverview Middle School 4.8 star. Also ACE Charter school. Membership to the Silver Lakes Country Club. For the low fee of only $194 monthly you can enjoy FREE: Unlimited golf on PGA rated 21 hole golf course. Tennis on four lighted courts w
Location
State CA
County San Bernardino
Area Listing
Zoning RS
Interior
Interior Features Bonus/Plus Room, Family Room, Kitchen/Family Combo, Breakfast Bar, Breakfast Nook, Stone Counters
Heating Central, Fireplace(s)
Cooling Ceiling Fan(s), Central Air
Flooring Tile, Carpet
Fireplaces Type Family Room
Fireplace Yes
Window Features Double Pane Windows
Appliance Dishwasher, Gas Range, Range
Laundry In Garage
Exterior
Exterior Feature Backyard, Back Yard, Front Yard, Other
Garage Spaces 2.0
Pool Spa
Utilities Available Sewer Connected, Cable Available, Natural Gas Available, Natural Gas Connected
View Y/N true
View Other
Parking Type Attached, Int Access From Garage, Other, Garage Faces Front
Total Parking Spaces 2
Private Pool false
Building
Lot Description Corner Lot, Other, Street Light(s)
Story 2
Foundation Slab
Sewer Public Sewer
Water Public
Architectural Style Contemporary
Level or Stories Two Story
New Construction No
Schools
School District Out Of Area
Others
Tax ID 0465494070000
Read Less Info
Want to know what your home might be worth? Contact us for a FREE valuation!

Our team is ready to help you sell your home for the highest possible price ASAP

© 2024 BEAR, CCAR, bridgeMLS. This information is deemed reliable but not verified or guaranteed. This information is being provided by the Bay East MLS or Contra Costa MLS or bridgeMLS. The listings presented here may or may not be listed by the Broker/Agent operating this website.
Bought with CynthiaCruz







