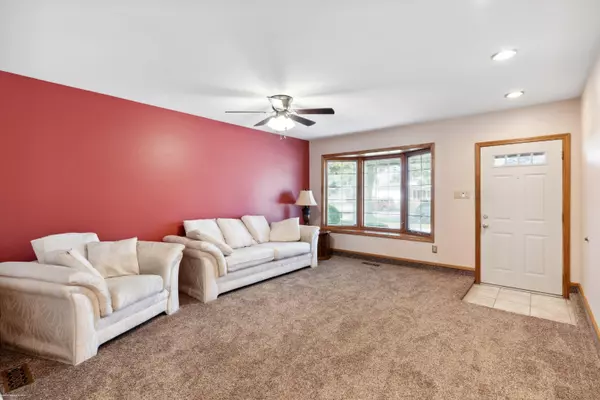$289,700
$270,000
7.3%For more information regarding the value of a property, please contact us for a free consultation.
3 Beds
2 Baths
1,486 SqFt
SOLD DATE : 09/20/2024
Key Details
Sold Price $289,700
Property Type Single Family Home
Sub Type Single Family
Listing Status Sold
Purchase Type For Sale
Square Footage 1,486 sqft
Price per Sqft $194
Subdivision Seville Gardens Sub
MLS Listing ID 50152153
Sold Date 09/20/24
Style 1 Story
Bedrooms 3
Full Baths 1
Half Baths 1
Abv Grd Liv Area 1,486
Year Built 1968
Annual Tax Amount $3,194
Lot Size 9,147 Sqft
Acres 0.21
Lot Dimensions 113
Property Description
Highest & Best due 8/19 at 5pm! Ranch in culdesac! Open layout with finished basement that has an office, plenty storage and yet plenty space to entertain along with a pool table and freezer that stays! Family room with gas fireplace and door wall to paver patio & nice privacy fenced yard and additional work shed. Primary bedroom has built in bed unit that stays along with dressers. Furniture currently in the home can stay too with the right offer or be purchased separately if someone has interest. All appliances included. Immediate occupancy & Warren Consolidated school district. This home is waiting for you! Home sold AS-IS and seller cannot assist with repairs. New sump pump 2022, disposal 2022, hot water tank 2019, door wall, 2006, glass block windows, Anderson windows t/o. Large front porch. Table in backyard stays.
Location
State MI
County Macomb
Area Sterling Heights (50012)
Zoning Residential
Rooms
Basement Finished, Poured
Interior
Interior Features Bay Window, Cable/Internet Avail., Sump Pump
Hot Water Gas
Heating Forced Air
Cooling Ceiling Fan(s), Central A/C
Fireplaces Type FamRoom Fireplace
Appliance Dryer, Range/Oven, Refrigerator, Water Softener - Leased
Exterior
Parking Features Attached Garage, Electric in Garage, Gar Door Opener, Side Loading Garage, Workshop
Garage Spaces 2.0
Garage Description 418
Amenities Available Sidewalks
Garage Yes
Building
Story 1 Story
Foundation Basement
Water Public Water
Architectural Style Ranch
Structure Type Brick,Vinyl Siding
Schools
School District Warren Consolidated Schools
Others
Ownership Private
SqFt Source Realist
Energy Description Natural Gas
Acceptable Financing Conventional
Listing Terms Conventional
Financing Cash,Conventional
Read Less Info
Want to know what your home might be worth? Contact us for a FREE valuation!

Our team is ready to help you sell your home for the highest possible price ASAP

Provided through IDX via MiRealSource. Courtesy of MiRealSource Shareholder. Copyright MiRealSource.
Bought with Home Pride Realty






