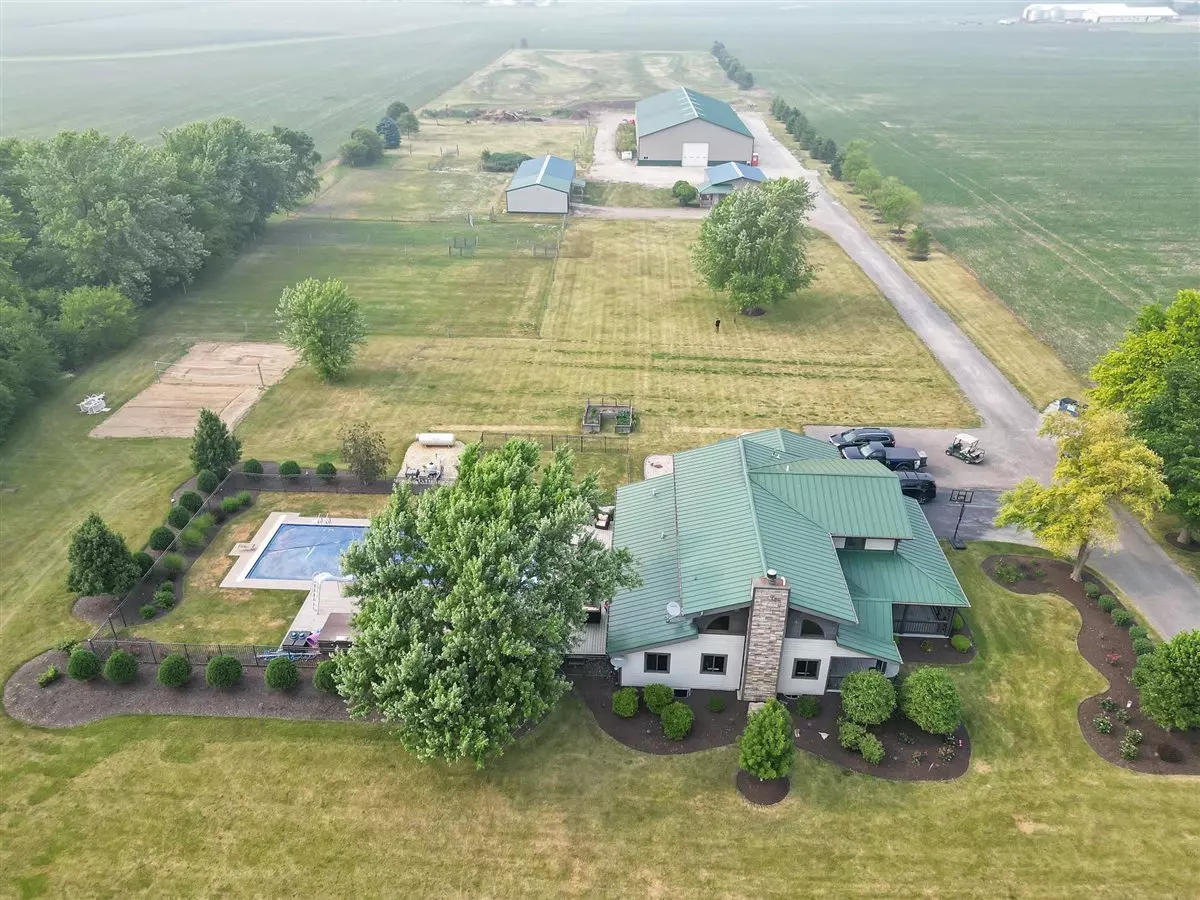$1,132,500
$1,175,000
3.6%For more information regarding the value of a property, please contact us for a free consultation.
6 Beds
4 Baths
3,200 SqFt
SOLD DATE : 09/20/2024
Key Details
Sold Price $1,132,500
Property Type Single Family Home
Sub Type Detached Single
Listing Status Sold
Purchase Type For Sale
Square Footage 3,200 sqft
Price per Sqft $353
MLS Listing ID 11825211
Sold Date 09/20/24
Bedrooms 6
Full Baths 4
Year Built 1992
Annual Tax Amount $17,841
Tax Year 2021
Lot Size 10.000 Acres
Lot Dimensions 300X1453
Property Description
Welcome home to your own peaceful private tranquil estate on a little over 10 acres surrounded by cornfields. This property features 1 single family home with professionally landscaped planting beds surrounding it, 2 pole barns, and a horse barn. The 3200 sq ft home features 6 bedrooms (master bedroom is on its own side of the house on the main floor, 2 additional bedrooms on the main floor, 4 Full updated bathrooms, laundry room on main floor, a small loft area with built in desk, open floor plan from the kitchen to the family room. The kitchen, also updated, has a beautiful 8' island that seats 10 with upscale granite counter tops and glass backsplash under cabinets, the family room has a 2 story fireplace with a heat insert and vaulted ceilings, double glass front doors lead out to a huge private front porch covered with a roof and reset lights overlooking cornfields, the master bedroom and laundry room hall have patio doors leading out onto a massive back deck and patio surrounding a 50x20 inground pool with an electric cover that locks for safety, the pool area is also fenced in with an aluminum fence that has 4 gates, one of those gates will lead you to a sand volleyball court, there is a 2 car attached garage, a basement finished aside flooring, a crawl space, the basement/crawl space/attic over garage all have spray insulation-helps with temp control, critters, and cleanliness, further back on the left side of the property you will find a 9 stall horse barn 75x30 (2250 sq ft) with a 10x10 heated tack room and a hay/shavings storage area 24x30, it also has electric and water, currently there are 3 electric fenced in pasture areas, to the right of that is a pole barn with storage shelves 30x36 (1080 sq ft), and towards the middle of the property is an approx 11,000 sq ft building with a heated office, behind the building is a motocross track which was previously horse pasture, when you first drive in you will see a fountain in a stocked pond, there is also a firepit area next to the pond, there is so much land and room to run and have fun making new memories!
Location
State IL
County Will
Rooms
Basement Partial
Interior
Interior Features Vaulted/Cathedral Ceilings, Hardwood Floors, First Floor Bedroom, First Floor Laundry, First Floor Full Bath
Heating Electric, Propane, Forced Air
Cooling Central Air
Fireplaces Number 1
Fireplaces Type Wood Burning, Heatilator
Fireplace Y
Appliance Microwave, Dishwasher, Refrigerator, Washer, Dryer, Cooktop, Built-In Oven
Exterior
Exterior Feature Balcony, Deck, Patio, Porch, In Ground Pool
Garage Attached
Garage Spaces 2.0
Pool in ground pool
Waterfront false
View Y/N true
Roof Type Metal
Building
Lot Description Horses Allowed, Landscaped, Pond(s)
Story 2 Stories
Foundation Concrete Perimeter
Sewer Septic-Private
Water Private Well
New Construction false
Schools
Elementary Schools Anna Mcdonald Elementary School
Middle Schools Manhattan Junior High School
High Schools Lincoln-Way West High School
School District 114, 114, 210
Others
HOA Fee Include None
Ownership Fee Simple
Special Listing Condition None
Read Less Info
Want to know what your home might be worth? Contact us for a FREE valuation!

Our team is ready to help you sell your home for the highest possible price ASAP
© 2024 Listings courtesy of MRED as distributed by MLS GRID. All Rights Reserved.
Bought with Clemente Lopez • Chicagoland Brokers, Inc.







