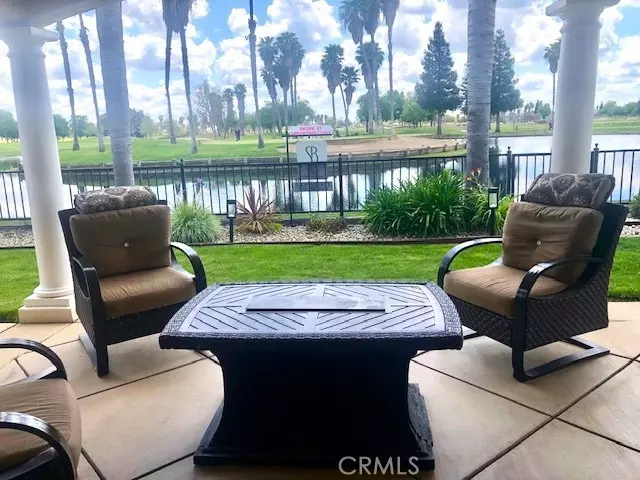$585,000
$599,500
2.4%For more information regarding the value of a property, please contact us for a free consultation.
3 Beds
2.5 Baths
2,519 SqFt
SOLD DATE : 09/24/2024
Key Details
Sold Price $585,000
Property Type Single Family Home
Sub Type Single Family Residence
Listing Status Sold
Purchase Type For Sale
Square Footage 2,519 sqft
Price per Sqft $232
MLS Listing ID CRMC24060048
Sold Date 09/24/24
Bedrooms 3
Full Baths 2
Half Baths 1
HOA Fees $154/mo
HOA Y/N Yes
Year Built 2008
Lot Size 6,666 Sqft
Acres 0.153
Property Description
This inviting home is custom built and is absolutely pristine. The retreat location overlooks the 18th green and beautiful water feature. A few of the many upgrades include custom paint, crown molding, built in speakers throughout, hardwood, tile and carpet flooring. The heart of the home lies in the open kitchen adorned with ample custom cabinets, granite counters, large center island, eat-in kitchen area, stainless steel professional appliances and includes the refrigerator. The spacious kitchen is open to the welcoming family room, gas fireplace and 1/2 bath with sliding doors to your private paradise patio area. The formal living room and dining room offer hardwood flooring, vaulted ceilings and a gas fireplace. The lavish primary bedroom is on the lower level and has custom shutter window coverings, walk in closet and a jacuzzi tub in the large ensuite bathroom. Upstairs there are two guest bedrooms, a full bath and a large theater room with a custom bar and sink with a sliding door to the outside balcony offering beautiful views of the golf course. The large theater TV is included! The finished immaculate 3 car garage is everyone's dream with the epoxy flooring and insulated garage doors. A Google Nest security system will give you peace of mind that you will be protected 2
Location
State CA
County Madera
Area Listing
Interior
Interior Features Family Room, Kitchen/Family Combo, Stone Counters, Kitchen Island
Heating Natural Gas, Central, Fireplace(s)
Cooling Ceiling Fan(s), Central Air
Flooring Tile, Carpet, Wood
Fireplaces Type Family Room, Gas, Living Room
Fireplace Yes
Window Features Double Pane Windows
Appliance Dishwasher, Gas Range, Microwave, Refrigerator, Self Cleaning Oven, Gas Water Heater, Water Softener
Laundry 220 Volt Outlet, Laundry Room, Other, Inside
Exterior
Exterior Feature Lighting, Sprinklers Automatic, Sprinklers Back, Sprinklers Front, Other
Garage Spaces 3.0
Pool Gunite, In Ground, Spa, Fenced
Utilities Available Sewer Connected, Cable Available, Natural Gas Connected
View Y/N true
View Golf Course, Other
Parking Type Attached, Other, Garage Faces Front
Total Parking Spaces 3
Private Pool false
Building
Lot Description Adj To/On Golf Course, Close to Clubhouse, Other, Street Light(s), Landscape Misc, Storm Drain
Story 2
Foundation Slab
Sewer Public Sewer
Water Public
Architectural Style Mediterranean
Level or Stories Two Story
New Construction No
Schools
School District Chowchilla Union High
Others
Tax ID 014250020
Read Less Info
Want to know what your home might be worth? Contact us for a FREE valuation!

Our team is ready to help you sell your home for the highest possible price ASAP

© 2024 BEAR, CCAR, bridgeMLS. This information is deemed reliable but not verified or guaranteed. This information is being provided by the Bay East MLS or Contra Costa MLS or bridgeMLS. The listings presented here may or may not be listed by the Broker/Agent operating this website.
Bought with SuzannePrice


