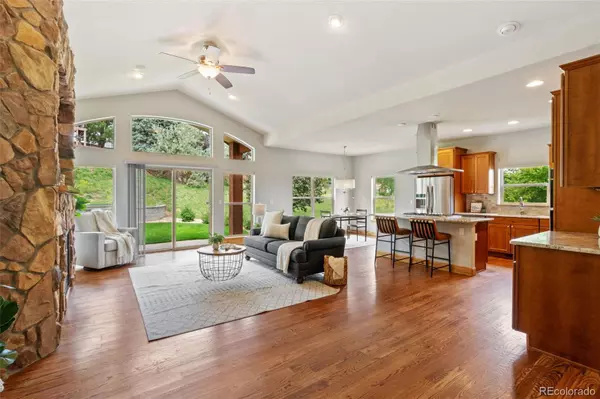$672,000
$664,900
1.1%For more information regarding the value of a property, please contact us for a free consultation.
4 Beds
3 Baths
3,102 SqFt
SOLD DATE : 09/20/2024
Key Details
Sold Price $672,000
Property Type Single Family Home
Sub Type Single Family Residence
Listing Status Sold
Purchase Type For Sale
Square Footage 3,102 sqft
Price per Sqft $216
Subdivision Sweetwater Ridge
MLS Listing ID 3301007
Sold Date 09/20/24
Bedrooms 4
Full Baths 2
Three Quarter Bath 1
Condo Fees $135
HOA Fees $135/mo
HOA Y/N Yes
Abv Grd Liv Area 1,751
Originating Board recolorado
Year Built 2012
Annual Tax Amount $2,384
Tax Year 2023
Lot Size 0.450 Acres
Acres 0.45
Property Description
Welcome to this beautifully maintained ranch-style home, perfectly positioned on a corner lot within a quiet cul-de-sac in the sought-after Briargate community. This property offers an exceptional blend of comfort, luxury, and convenience. As you arrive, you'll be impressed by the attractive stucco exterior, enhanced by stone accents and low-maintenance landscaping. Freshly painted in 2023, the home exudes curb appeal. Located next to a city-owned and maintained retention pond, you’ll enjoy added privacy and peace of mind without the need for flood insurance. Plus, the serene Rampart Park Trails are just moments away for your outdoor enjoyment. Inside, the main level features gorgeous hardwood floors, with alder wood doors and cabinets adding a touch of elegance throughout. The living room boasts vaulted ceilings and a cozy gas fireplace, creating a welcoming and spacious atmosphere with tons of natural light. The renovated kitchen, completed in 2023, is a chef's dream, featuring new granite countertops and a top-of-the-line cooktop. Fresh interior paint from 2022 adds a bright and modern feel to the space. The home is designed for convenience, with a main-level laundry room and luxurious heated floors in the primary bathroom. The fully finished basement is an entertainer’s paradise, complete with a spacious wet bar and ample room for gatherings. The basement's high ceilings and carpeted floors ensure it remains cozy and inviting. Step outside to take in stunning mountain views, surrounded by mature trees including a plum tree, blue spruce, and maple. The HOA-maintained sprinkler system ensures your landscaping stays lush and vibrant. With quick access to Chapel Hills Mall, I-25, Whole Foods, top-rated D20 schools, restaurants, shopping, and parks, this home is ideally located for convenient living. Don’t miss your chance to own this exceptional rancher with breathtaking mountain views—schedule a showing today!
Location
State CO
County El Paso
Zoning PUD
Rooms
Basement Finished
Main Level Bedrooms 2
Interior
Interior Features Ceiling Fan(s), High Ceilings, Kitchen Island, Open Floorplan, Radon Mitigation System, Vaulted Ceiling(s), Walk-In Closet(s), Wet Bar
Heating Forced Air
Cooling Central Air, Other
Flooring Carpet, Wood
Fireplaces Number 1
Fireplaces Type Gas, Living Room
Fireplace Y
Appliance Dishwasher, Disposal, Dryer, Microwave, Oven, Range, Refrigerator, Washer, Wine Cooler
Exterior
Garage Spaces 2.0
Utilities Available Cable Available, Electricity Available, Natural Gas Available
View Mountain(s)
Roof Type Composition
Total Parking Spaces 2
Garage Yes
Building
Lot Description Corner Lot, Cul-De-Sac
Sewer Community Sewer
Water Public
Level or Stories One
Structure Type Frame,Stucco
Schools
Elementary Schools Antelope Trails
Middle Schools Challenger
High Schools Rampart
School District Academy 20
Others
Senior Community No
Ownership Individual
Acceptable Financing Cash, Conventional, FHA, VA Loan
Listing Terms Cash, Conventional, FHA, VA Loan
Special Listing Condition None
Read Less Info
Want to know what your home might be worth? Contact us for a FREE valuation!

Our team is ready to help you sell your home for the highest possible price ASAP

© 2024 METROLIST, INC., DBA RECOLORADO® – All Rights Reserved
6455 S. Yosemite St., Suite 500 Greenwood Village, CO 80111 USA
Bought with ERA Shields Real Estate







