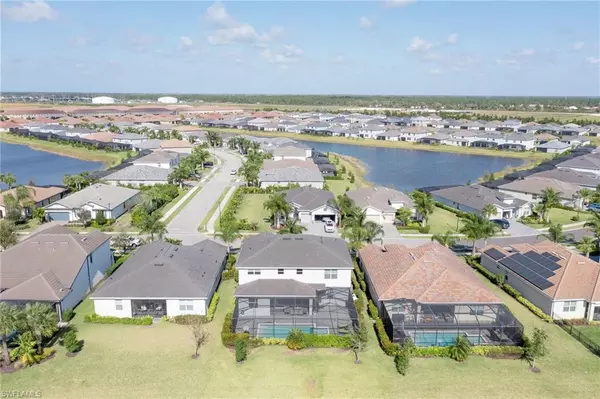$700,000
$749,999
6.7%For more information regarding the value of a property, please contact us for a free consultation.
5 Beds
5 Baths
3,283 SqFt
SOLD DATE : 09/25/2024
Key Details
Sold Price $700,000
Property Type Single Family Home
Sub Type 2 Story,Single Family Residence
Listing Status Sold
Purchase Type For Sale
Square Footage 3,283 sqft
Price per Sqft $213
Subdivision Orange Blossom Ranch
MLS Listing ID 224016903
Sold Date 09/25/24
Bedrooms 5
Full Baths 4
Half Baths 1
HOA Y/N Yes
Originating Board Naples
Year Built 2021
Annual Tax Amount $7,892
Tax Year 2023
Lot Size 7,405 Sqft
Acres 0.17
Property Description
*RATE BUYDOWN AVAILABLE, INQUIRE FOR DETAILS*PRICED TO SELL* Introducing this one-of-a-kind elegant 2021 Sorrento Model residence, offering comfortable living and timeless style. With 5 bedrooms, 5 bathrooms, and 3,283 square feet of living space, this home provides ample room for the whole family. Park conveniently or work out in your home-gym in the separated 3-car garage, featuring two driveways and parking space for up to 8 cars! A rare opportunity in any gated community! Enjoy the convenience of a heated pool and spa nestled within the spacious lanai, perfect for relaxation and gatherings. Experience the benefits of a whole-home water treatment system for pristine water quality throughout. Appreciate the tasteful touches of granite tops adorning all cabinets, 22' ceiling in the picturesque lofted living room, custom flooring and shower wall tile throughout adding refinement to every space, including 2ft x 4ft floor tile on the main level in all rooms, and CoreTec lifeproof LVP at stairs and upper level. Take pleasure in the Southeast exposure and tranquil water views, offering a serene backdrop to everyday living. Welcome to a place where comfort meets sophistication in Orange Blossom Ranch, with amenity-rich community spaces, A-rated schools, bustling commerce and growth, and so much more! A MUST SEE HOME AND COMMUNITY!
Location
State FL
County Collier
Area Orange Blossom Ranch
Rooms
Bedroom Description Master BR Upstairs
Dining Room Breakfast Bar, Breakfast Room, Formal
Kitchen Island, Pantry
Ensuite Laundry Laundry in Residence
Interior
Interior Features Fire Sprinkler, Pantry, Vaulted Ceiling(s), Walk-In Closet(s), Wet Bar
Laundry Location Laundry in Residence
Heating Central Electric
Flooring Carpet, Laminate, Tile
Equipment Dishwasher, Disposal, Dryer, Microwave, Range, Refrigerator/Freezer, Washer
Furnishings Unfurnished
Fireplace No
Appliance Dishwasher, Disposal, Dryer, Microwave, Range, Refrigerator/Freezer, Washer
Heat Source Central Electric
Exterior
Exterior Feature Screened Lanai/Porch
Garage Driveway Paved, Attached
Garage Spaces 3.0
Pool Community, Below Ground, Electric Heat, Screen Enclosure
Community Features Clubhouse, Park, Pool, Fishing, Fitness Center, Sidewalks, Street Lights, Tennis Court(s), Gated
Amenities Available Basketball Court, Barbecue, Bocce Court, Business Center, Clubhouse, Park, Pool, Community Room, Spa/Hot Tub, Fishing Pier, Fitness Center, Internet Access, Pickleball, Play Area, Sidewalk, Streetlight, Tennis Court(s), Underground Utility, Volleyball
Waterfront Yes
Waterfront Description Fresh Water
View Y/N Yes
View Pond, Water
Roof Type Tile
Porch Patio
Parking Type Driveway Paved, Attached
Total Parking Spaces 3
Garage Yes
Private Pool Yes
Building
Lot Description Regular
Story 2
Water Central, Softener
Architectural Style Two Story, Single Family
Level or Stories 2
Structure Type Concrete Block,Metal Frame,Wood Frame,Stucco,Wood Siding
New Construction No
Schools
Elementary Schools Corkscrew Elementary
Middle Schools Corkscrew Middle
High Schools Palmetto Ridge High
Others
Pets Allowed Yes
Senior Community No
Tax ID 69039002544
Ownership Single Family
Security Features Gated Community,Fire Sprinkler System
Read Less Info
Want to know what your home might be worth? Contact us for a FREE valuation!

Our team is ready to help you sell your home for the highest possible price ASAP

Bought with Royal Shell Real Estate, Inc.







