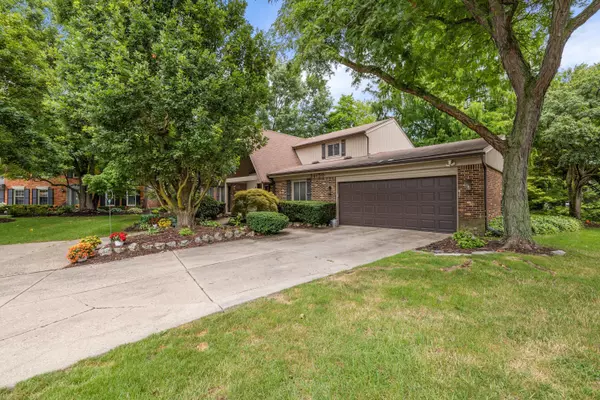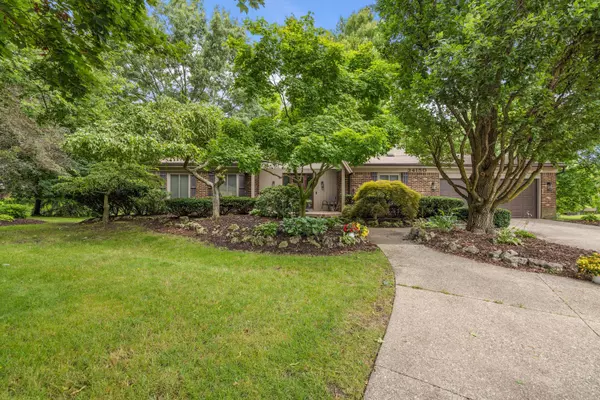$497,000
$485,000
2.5%For more information regarding the value of a property, please contact us for a free consultation.
4 Beds
3 Baths
3,093 SqFt
SOLD DATE : 09/23/2024
Key Details
Sold Price $497,000
Property Type Single Family Home
Sub Type Single Family
Listing Status Sold
Purchase Type For Sale
Square Footage 3,093 sqft
Price per Sqft $160
Subdivision Wedgewood Commons Sub
MLS Listing ID 60326538
Sold Date 09/23/24
Style 2 Story
Bedrooms 4
Full Baths 2
Half Baths 1
Abv Grd Liv Area 3,093
Year Built 1972
Annual Tax Amount $6,222
Lot Size 0.260 Acres
Acres 0.26
Lot Dimensions 93.00 x 120.00
Property Description
Tucked away in a cozy cul-de-sac, set on a .25 acre in Wedgewood Commons & part of the desirable Rolling Oaks neighborhood, you will find 34150 Old Timber Court. With 3093 sq feet of well thought out living space, this 4 bedroom, 2.1 bath house is the family home you have been searching for! Boasting a desirable open layout perfect for entertaining, along w/ a neutral color palette, wood floors and a rare first floor primary suite w/ updated bathroom, this sleek home strikes the perfect balance of modern convenience and natural beauty. First floor also offers a sizable living room w/ a natural fireplace, cozy but spacious family room & proper dining room for special occasions. Ample in size & designed for functional ease, the timeless black and white kitchen with granite countertops, stainless steel backsplash and walk-in pantry is just what the head chef of the home desires. Enjoy your morning coffee from the breakfast nook while taking in the lovely view of the backyard. Need a quiet and private space to work from home? Set up the whole home office in the large flex space just off the kitchen. Go ahead & shut the door to block out the noises and action from the rest of the home to not disturb your work flow. First floor laundry room makes doing your wash almost fun! The highlight of the home is undoubtedly the light filled three season room, where you can relax and enjoy the beauty of the outdoors in a comfortable, enclosed setting. Upstairs you will find three generous sized bedrooms that share a bathroom offering dual vanities, as well as a separate area for the bathtub and toilet. With a tranquil creek running through the back yard, and just steps from the neighborhood walking path, you will enjoy peaceful moments & leisurely strolls. You will love the short walk to top-rated Forest Elementary school & close proximity to the common areas that offer playgrounds, tennis & pickleball courts & more. This home is perfect for people seeking a welcoming & vibrant community. Don't let this opportunity pass you by!
Location
State MI
County Oakland
Area Farmington Hills (63231)
Rooms
Basement Unfinished
Interior
Heating Forced Air
Cooling Central A/C
Fireplaces Type LivRoom Fireplace, Natural Fireplace
Appliance Dishwasher, Microwave, Range/Oven, Refrigerator
Exterior
Parking Features Attached Garage
Garage Spaces 2.0
Garage Yes
Building
Story 2 Story
Foundation Basement
Water Community
Architectural Style Colonial
Structure Type Brick,Vinyl Siding
Schools
School District Farmington Public School District
Others
Ownership Private
Energy Description Natural Gas
Acceptable Financing Conventional
Listing Terms Conventional
Financing Cash,Conventional
Read Less Info
Want to know what your home might be worth? Contact us for a FREE valuation!

Our team is ready to help you sell your home for the highest possible price ASAP

Provided through IDX via MiRealSource. Courtesy of MiRealSource Shareholder. Copyright MiRealSource.
Bought with Real Estate One-Troy






