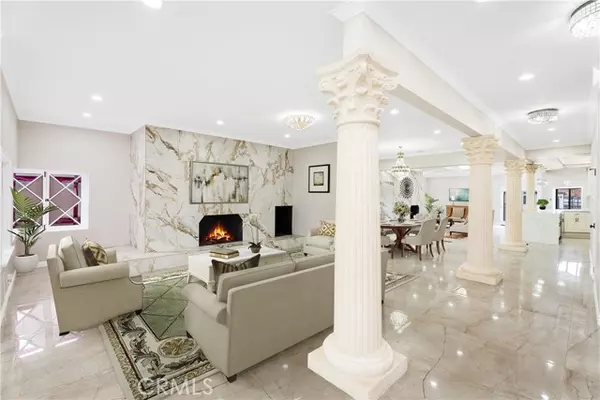$1,965,000
$1,999,500
1.7%For more information regarding the value of a property, please contact us for a free consultation.
4 Beds
4 Baths
5,983 SqFt
SOLD DATE : 09/26/2024
Key Details
Sold Price $1,965,000
Property Type Single Family Home
Sub Type Single Family Residence
Listing Status Sold
Purchase Type For Sale
Square Footage 5,983 sqft
Price per Sqft $328
MLS Listing ID CRPW23141770
Sold Date 09/26/24
Bedrooms 4
Full Baths 4
HOA Y/N No
Year Built 1980
Lot Size 0.269 Acres
Acres 0.2689
Property Description
Welcome to 3540 Pine Ave, a stunning custom-built home located in the Los Cerritos/Virginia Country Club neighborhood on a double lot with a 5 car garage! This magnificent property offers an impressive 5,983 square feet of living space with 4 bedrooms and 4 bathrooms, providing ample room for comfort and relaxation. As you step inside this exquisite residence, you'll immediately notice the attention to detail and high-quality craftsmanship throughout. The porcelain tiled flooring adds a touch of elegance while ensuring easy maintenance. The spacious kitchen is a chef's dream, featuring beautiful quartz countertops, a walk-in pantry, and coffered ceilings that add a sense of grandeur to the space. Adjacent to the kitchen is a family room with a fireplace. The primary retreat is truly a sanctuary within this remarkable home. It boasts vaulted ceilings, its own fireplace and offers a private balcony overlooking the backyard. The primary bathroom is equally impressive, featuring a walk-in shower, soaking tub, and luxurious finishes. One of the standout features of this property is the full basement, complete with a full bar and kitchen area. Whether you're hosting game nights or enjoying movie marathons with friends and family, this versatile space provides endless entertainment poss
Location
State CA
County Los Angeles
Area Listing
Zoning LBR1
Interior
Interior Features Bonus/Plus Room
Heating Forced Air, Central
Cooling Central Air
Flooring Tile
Fireplaces Type Family Room, Living Room
Fireplace Yes
Laundry Laundry Room
Exterior
Exterior Feature Backyard, Back Yard, Front Yard
Garage Spaces 5.0
Pool In Ground, Spa
View Y/N true
View Other
Parking Type Attached, Int Access From Garage
Total Parking Spaces 5
Private Pool true
Building
Lot Description Street Light(s)
Sewer Public Sewer
Water Public
Level or Stories Three or More Stories
New Construction No
Schools
School District Long Beach Unified
Others
Tax ID 7141005056
Read Less Info
Want to know what your home might be worth? Contact us for a FREE valuation!

Our team is ready to help you sell your home for the highest possible price ASAP

© 2024 BEAR, CCAR, bridgeMLS. This information is deemed reliable but not verified or guaranteed. This information is being provided by the Bay East MLS or Contra Costa MLS or bridgeMLS. The listings presented here may or may not be listed by the Broker/Agent operating this website.
Bought with MartinSchuster







