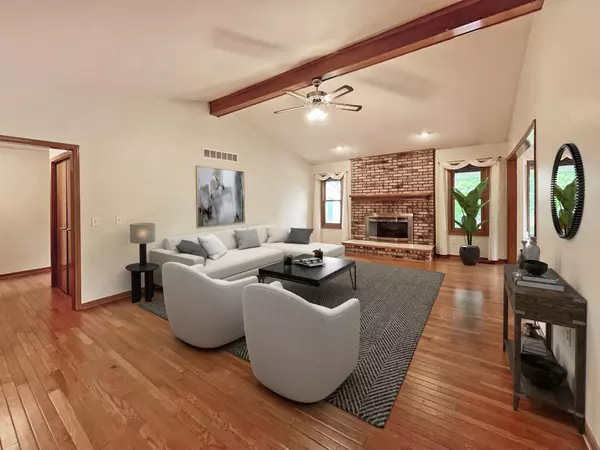$400,000
$369,900
8.1%For more information regarding the value of a property, please contact us for a free consultation.
3 Beds
3 Baths
1,617 SqFt
SOLD DATE : 09/25/2024
Key Details
Sold Price $400,000
Property Type Single Family Home
Sub Type Single Family
Listing Status Sold
Purchase Type For Sale
Square Footage 1,617 sqft
Price per Sqft $247
Subdivision Willow Way # 01
MLS Listing ID 60327267
Sold Date 09/25/24
Style 1 Story
Bedrooms 3
Full Baths 3
Abv Grd Liv Area 1,617
Year Built 1991
Annual Tax Amount $4,878
Lot Size 7,405 Sqft
Acres 0.17
Lot Dimensions 60 x 120
Property Description
Welcome to this stunning THREE-BEDROOM, THREE FULL BATH, brick RANCH with a FULLY FINISHED BASEMENT! Step into the ceramic tile foyer and be greeted by the spacious great room featuring a gas/natural fireplace combo and cathedral ceilings. The large kitchen and formal dining area boast CUSTOM BUILT IN HUTCH with LEADED GLASS. This home is enhanced by Andersen windows. REAL HARD WOOD FLOORS THROUGHOUT. The primary bedroom en suite offers French doors, a private bath, and a walk-in closet. Enjoy the relaxing backyard with a pergola over the concrete patio and a large shed perfect for outdoor storage. The FULLY FINISHED BASEMENT WITH WET BAR AND FULL SIZE 2ND FRIDGE provides ample possibilities, including a large family room area, a good-sized cedar closet, an enclosed workshop, a potential 4th bedroom (no egress), and a library/office. Lower level was professionally waterproofed. Additionally, there is a private, enclosed front patio area. Originally the builder's own home, this property offers quality and attention to detail in every corner. Don’t miss out on this exceptional home!
Location
State MI
County Macomb
Area Sterling Heights (50012)
Rooms
Basement Finished
Interior
Interior Features Cable/Internet Avail., DSL Available, Wet Bar/Bar
Hot Water Gas
Heating Forced Air
Cooling Ceiling Fan(s), Central A/C
Fireplaces Type Gas Fireplace, Grt Rm Fireplace
Appliance Dishwasher, Disposal, Dryer, Range/Oven, Refrigerator, Washer
Exterior
Garage Attached Garage, Electric in Garage, Gar Door Opener, Side Loading Garage
Garage Spaces 2.0
Garage Description 18x20
Waterfront No
Garage Yes
Building
Story 1 Story
Foundation Basement
Water Public Water
Architectural Style Ranch
Structure Type Brick
Schools
School District Warren Consolidated Schools
Others
Ownership Private
Energy Description Natural Gas
Acceptable Financing Conventional
Listing Terms Conventional
Financing Cash,Conventional
Read Less Info
Want to know what your home might be worth? Contact us for a FREE valuation!

Our team is ready to help you sell your home for the highest possible price ASAP

Provided through IDX via MiRealSource. Courtesy of MiRealSource Shareholder. Copyright MiRealSource.
Bought with Raven Real Estate Group







