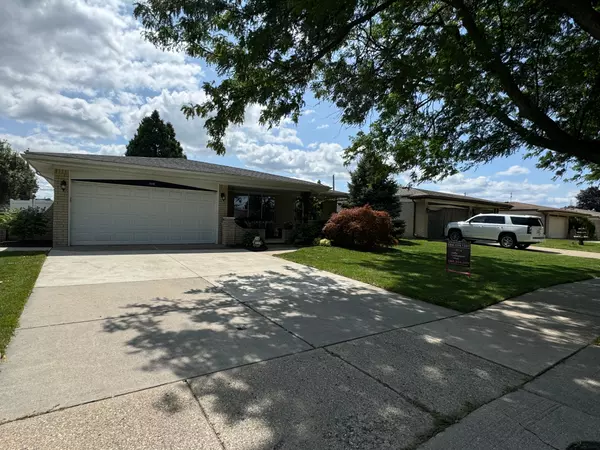$350,000
$339,900
3.0%For more information regarding the value of a property, please contact us for a free consultation.
3 Beds
2 Baths
1,575 SqFt
SOLD DATE : 09/25/2024
Key Details
Sold Price $350,000
Property Type Single Family Home
Sub Type Single Family
Listing Status Sold
Purchase Type For Sale
Square Footage 1,575 sqft
Price per Sqft $222
Subdivision Terra Santa Village # 02
MLS Listing ID 60333253
Sold Date 09/25/24
Style 1 Story
Bedrooms 3
Full Baths 2
Abv Grd Liv Area 1,575
Year Built 1973
Annual Tax Amount $4,504
Lot Size 7,405 Sqft
Acres 0.17
Lot Dimensions 62.00 x 120.00
Property Description
Newly updated Brick ranch in the heart of Sterling Heights with an 8 x 11 covered porch. This 1600 SQFT ranch offers 3 bedrooms and 2 Full baths. Gorgeous kitchen with all stainless-steel appliances included, beautiful cabinetry with soft close doors, granite countertops, white ledge stone backsplash, professional grade exhaust fan, new garbage disposal 2024, and porcelain tile. Large island added with extra seating. Open floor plan that allows you to entertain while you cook. Family room offers Cathedral ceiling, gas fireplace with dark gray brick from floor to ceiling and a beautiful Anderson Patio door leading out to the peaceful backyard. The yard is amazing. Lots of room for the kids to play while you enjoy your privacy on the secluded patio. Living room with large window to let the natural light in. Main bath completely remodeled with 2 separate his and her vanities, new toilet and beautiful mirrors. First floor laundry room/mud room freshly painted with door to basement. Second bath with tiled shower and new vanity. Truly a must see. New complete tear off roof 2018, new gutters, new driveway and extra wide walkway leading to large back yard with white vinyl privacy fence all in 2018, large cement patio with privacy fence around it along with a built-in gas bar-b-q. Sprinkler system. A/C 2019, updated electrical, equipped with Xfinity alarm if buyer decides to utilize it. Prepped for washer and dryer in the partially finished basement if you would prefer to move it downstairs. Too much to list! This one will not last long. Move in ready. Walking distance to the new Thomas L. Chappelle Park - great for kids and pets.
Location
State MI
County Macomb
Area Sterling Heights (50012)
Rooms
Basement Partially Finished
Interior
Hot Water Gas
Heating Forced Air
Cooling Ceiling Fan(s), Central A/C
Fireplaces Type FamRoom Fireplace, Gas Fireplace
Appliance Dishwasher, Disposal, Microwave, Range/Oven, Refrigerator
Exterior
Garage Attached Garage, Gar Door Opener
Garage Spaces 2.0
Waterfront No
Garage Yes
Building
Story 1 Story
Foundation Basement
Water Public Water at Street
Architectural Style Ranch
Structure Type Brick
Schools
School District Warren Consolidated Schools
Others
Ownership Private
Energy Description Natural Gas
Acceptable Financing Conventional
Listing Terms Conventional
Financing Cash,Conventional,FHA
Read Less Info
Want to know what your home might be worth? Contact us for a FREE valuation!

Our team is ready to help you sell your home for the highest possible price ASAP

Provided through IDX via MiRealSource. Courtesy of MiRealSource Shareholder. Copyright MiRealSource.
Bought with Quest Realty LLC







