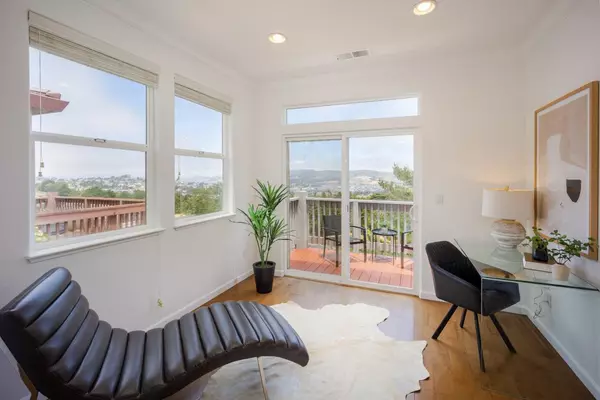$1,730,000
$1,598,000
8.3%For more information regarding the value of a property, please contact us for a free consultation.
4 Beds
2.5 Baths
2,500 SqFt
SOLD DATE : 09/27/2024
Key Details
Sold Price $1,730,000
Property Type Single Family Home
Sub Type Single Family Home
Listing Status Sold
Purchase Type For Sale
Square Footage 2,500 sqft
Price per Sqft $692
MLS Listing ID ML81971295
Sold Date 09/27/24
Bedrooms 4
Full Baths 2
Half Baths 1
HOA Fees $124/mo
HOA Y/N 1
Year Built 2002
Lot Size 8,694 Sqft
Property Description
Welcome to 310 Goodwin Dr in the sought-after Portola Highlands! This meticulously maintained 4-bed, 2.5-bath home offers 2,500 sqft of elegant living space, boasting numerous upgrades. Beautiful hardwood floors extend throughout, adding warmth & sophistication. The open kitchen ft tile floors, brand-new microwave, and a kitchen island with a cooktop; seamlessly connecting the family room for easy entertaining. The primary en-suite bedroom offers cozy fireplace, large sunken tub, stall shower & walk-in closet. Each of the 3 spacious guest bedrooms ensures comfort for family and visitors. Modern amenities include a washer/dryer, updated auto garage door, upgraded water heater, luxury blinds, new exterior lights, fresh interior paint, and new light fixtures throughout. The separate laundry room has plenty of cabinets; ample storage. The home features a 2-car garage. Two private balconies offer unobstructed views of the neighborhood, city, and Bay, perfect for enjoying a morning coffee or evening sunset. Conveniently located close to Lunardi's, short drive to I-280 for quick access to SF and Silicon Valley. Nearby parks & Skyline College provide excellent options for outdoor activities. This home is a perfect blend of luxury, comfort, and convenience, set in a prestigious location!
Location
State CA
County San Mateo
Area Pacific Heights / Sea Cliff
Zoning R10000
Rooms
Family Room Separate Family Room
Other Rooms Laundry Room, Utility Room
Dining Room Breakfast Bar, Dining Area, Eat in Kitchen
Kitchen Cooktop - Gas, Countertop - Granite, Dishwasher, Garbage Disposal, Hood Over Range, Island, Microwave, Oven - Built-In, Refrigerator
Interior
Heating Central Forced Air
Cooling Other
Flooring Hardwood, Tile
Fireplaces Type Family Room, Primary Bedroom
Laundry Washer / Dryer
Exterior
Exterior Feature Balcony / Patio
Parking Features Attached Garage, On Street
Garage Spaces 2.0
Utilities Available Public Utilities
Roof Type Other
Building
Story 2
Foundation Other
Sewer Sewer - Public
Water Public
Level or Stories 2
Others
HOA Fee Include Maintenance - Common Area,Other
Tax ID 017-412-180
Horse Property No
Special Listing Condition Not Applicable
Read Less Info
Want to know what your home might be worth? Contact us for a FREE valuation!

Our team is ready to help you sell your home for the highest possible price ASAP

© 2025 MLSListings Inc. All rights reserved.
Bought with Alex Sobieski • Redfin






