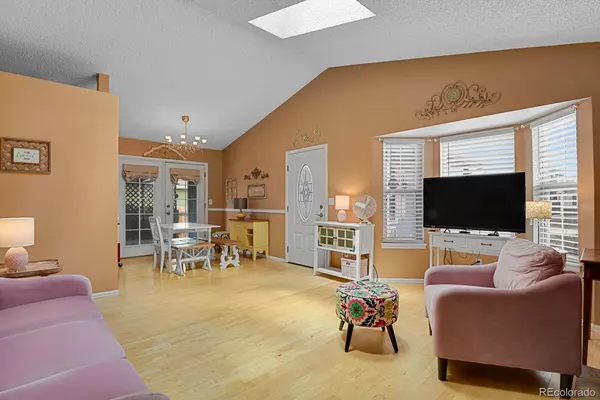$360,000
$360,000
For more information regarding the value of a property, please contact us for a free consultation.
3 Beds
2 Baths
1,224 SqFt
SOLD DATE : 09/27/2024
Key Details
Sold Price $360,000
Property Type Single Family Home
Sub Type Single Family Residence
Listing Status Sold
Purchase Type For Sale
Square Footage 1,224 sqft
Price per Sqft $294
Subdivision Horizon Iii
MLS Listing ID 7852546
Sold Date 09/27/24
Style Traditional
Bedrooms 3
Full Baths 2
HOA Y/N No
Abv Grd Liv Area 1,224
Originating Board recolorado
Year Built 1985
Annual Tax Amount $560
Tax Year 2023
Lot Size 3,920 Sqft
Acres 0.09
Property Description
NO HOA!! NO METRO DISTRICT! Original Owner, always smoke free, pet free & always owner occupied! This house has awesome curb appeal with a covered front walkway, low maintenance rocked front yard and oversized driveway. Upgraded insulated garage door & upgraded front door. The living room features vaulted ceiling with skylights, bay window and brick fireplace with a pretty mantel. Dining area has French Doors that walk-out to the large covered deck. Efficient kitchen has ease of access from the hall or the dining area, features glass doors on some cabinet fronts & window over the sink. Two bedrooms and a Full bathroom complete the main level. Upstairs is an Incredible Primary Bedroom Suite with mountain views framed in the window! Walk-in closet and connecting Full Bathroom (soaking tub/shower combo, double vanity + skylight). The Full Size laundry (electric connection) is upstairs too, very convenient! OUTSIDE: Lattice screened deck is Huge, measures approximately 17.9 x 11.8, steps down to a large open patio to a private backyard with A SHED! GARAGE: measures approximately 19.6 x 12.8, Auto Opener, space for overhead storage! COMFORT FEATURES include a 2021 Furnace & newer Water Heater, newer Exterior Paint. All kitchen appliances, including the Refrigerator stay! Plus the portable AC unit will remain! This location is ideal! One mile to either Powers Blvd or Academy Blvd will get you anywhere Fast, grocery store around the corner and conveniences surround. Elementary school is a few streets away and there are several parks in the neighborhood. Come See!!
Location
State CO
County El Paso
Zoning PUD AO
Rooms
Basement Crawl Space
Main Level Bedrooms 2
Interior
Interior Features High Ceilings, Vaulted Ceiling(s)
Heating Forced Air
Cooling Other
Flooring Carpet, Tile, Vinyl, Wood
Fireplaces Number 1
Fireplaces Type Living Room
Fireplace Y
Appliance Dishwasher, Disposal, Gas Water Heater, Microwave, Oven, Range, Refrigerator
Laundry Laundry Closet
Exterior
Exterior Feature Private Yard
Garage Spaces 1.0
Fence Partial
Utilities Available Electricity Connected, Natural Gas Connected
Roof Type Composition
Total Parking Spaces 1
Garage Yes
Building
Lot Description Level
Sewer Public Sewer
Water Public
Level or Stories Two
Structure Type Frame
Schools
Elementary Schools Wildflower
Middle Schools Panorama
High Schools Sierra High
School District Harrison 2
Others
Senior Community No
Ownership Individual
Acceptable Financing Cash, Conventional, FHA, VA Loan
Listing Terms Cash, Conventional, FHA, VA Loan
Special Listing Condition None
Read Less Info
Want to know what your home might be worth? Contact us for a FREE valuation!

Our team is ready to help you sell your home for the highest possible price ASAP

© 2024 METROLIST, INC., DBA RECOLORADO® – All Rights Reserved
6455 S. Yosemite St., Suite 500 Greenwood Village, CO 80111 USA
Bought with eXp Realty, LLC







