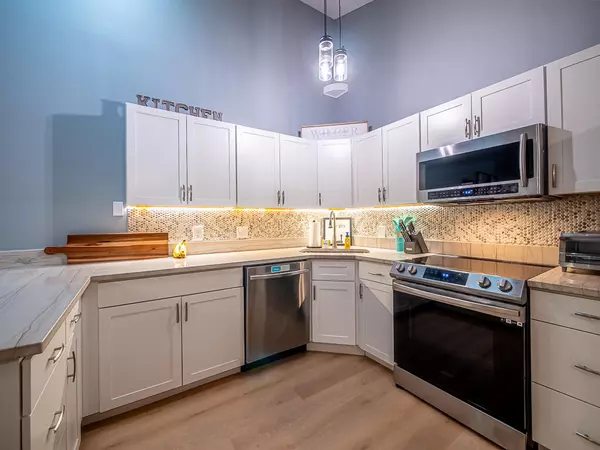Bought with LPT Realty
$423,500
$435,000
2.6%For more information regarding the value of a property, please contact us for a free consultation.
3 Beds
2 Baths
1,276 SqFt
SOLD DATE : 09/27/2024
Key Details
Sold Price $423,500
Property Type Townhouse
Sub Type Townhouse
Listing Status Sold
Purchase Type For Sale
Square Footage 1,276 sqft
Price per Sqft $331
Subdivision Westwood Gardens 1
MLS Listing ID RX-11010600
Sold Date 09/27/24
Style Townhouse
Bedrooms 3
Full Baths 2
Construction Status Resale
HOA Fees $390/mo
HOA Y/N Yes
Year Built 1984
Annual Tax Amount $5,233
Tax Year 2023
Lot Size 2,474 Sqft
Property Description
Modern and completely move-in ready townhome in Westwood Gardens! This beautifully updated 3 bedrooms, 2 bathrooms property offers an open layout, complemented by lots of natural light, elevated ceilings, and neutral tones creating a calming atmosphere. Luxury vinyl floors flow throughout. The kitchen was also updated, featuring quartz countertops, white shaker cabinetry, under-cabinet lighting, penny tile backsplash, stainless steel appliances and pendant lighting. An indoor laundry space is equipped with stacked washer/dryer units. Great for convenience. Retreat to a spacious master bedroom with direct patio access, offering a private oasis for relaxation. The bedroom provides ample closet space, while the bathroom features a dual sink vanity and a sitting counter.
Location
State FL
County Palm Beach
Area 5310
Zoning RM(cit
Rooms
Other Rooms Family, Laundry-Inside, Laundry-Util/Closet
Master Bath Combo Tub/Shower, Dual Sinks, Mstr Bdrm - Ground
Interior
Interior Features Entry Lvl Lvng Area, Pantry, Sky Light(s), Volume Ceiling
Heating Central, Electric
Cooling Ceiling Fan, Central, Electric
Flooring Vinyl Floor
Furnishings Unfurnished
Exterior
Exterior Feature Fence, Room for Pool, Screened Patio, Shutters
Garage 2+ Spaces, Assigned
Community Features Sold As-Is
Utilities Available Cable, Electric, Public Sewer, Public Water, Water Available
Amenities Available Basketball, Clubhouse, Playground, Pool, Sidewalks, Tennis
Waterfront No
Waterfront Description None
Roof Type Comp Shingle
Present Use Sold As-Is
Parking Type 2+ Spaces, Assigned
Exposure Southwest
Private Pool No
Building
Lot Description < 1/4 Acre, Sidewalks
Story 1.00
Foundation CBS
Construction Status Resale
Schools
Elementary Schools Marsh Pointe Elementary
Middle Schools Watson B. Duncan Middle School
High Schools William T. Dwyer High School
Others
Pets Allowed Yes
HOA Fee Include Cable,Common Areas,Insurance-Bldg,Maintenance-Exterior,Roof Maintenance
Senior Community No Hopa
Restrictions Buyer Approval,Commercial Vehicles Prohibited,Interview Required,Maximum # Vehicles,No Boat,No Lease First 2 Years,No Motorcycle,Tenant Approval
Acceptable Financing Cash, Conventional, FHA, VA
Membership Fee Required No
Listing Terms Cash, Conventional, FHA, VA
Financing Cash,Conventional,FHA,VA
Read Less Info
Want to know what your home might be worth? Contact us for a FREE valuation!

Our team is ready to help you sell your home for the highest possible price ASAP







