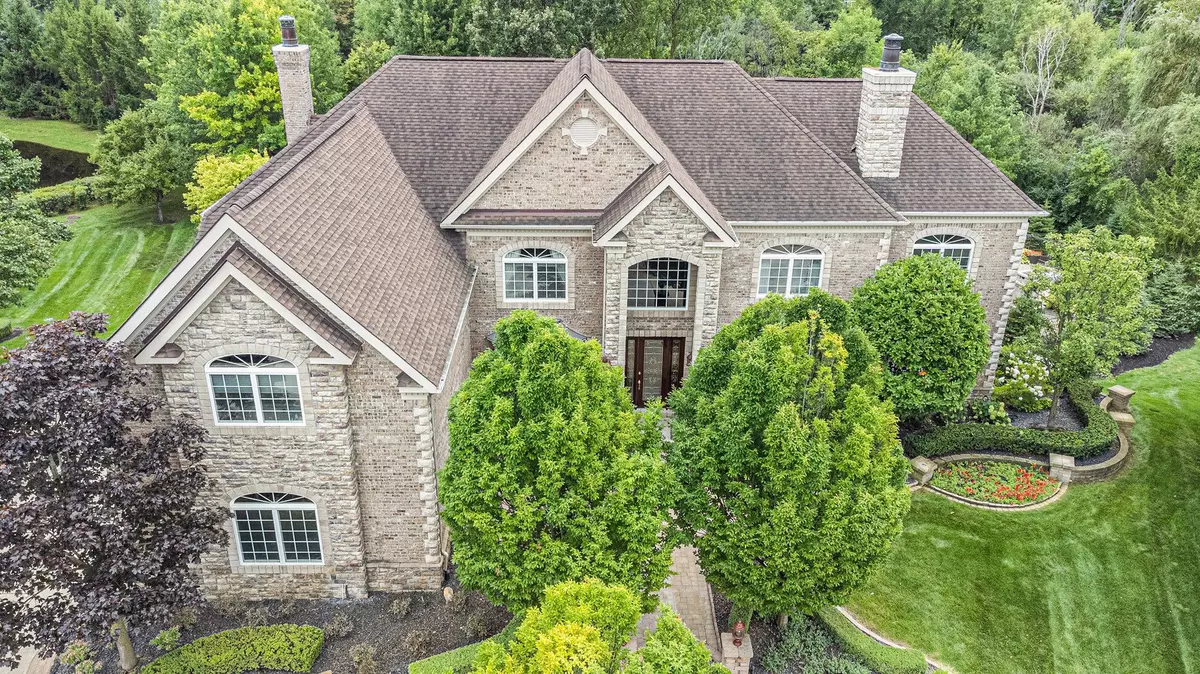$1,350,000
$1,350,000
For more information regarding the value of a property, please contact us for a free consultation.
4 Beds
5 Baths
5,656 SqFt
SOLD DATE : 09/26/2024
Key Details
Sold Price $1,350,000
Property Type Single Family Home
Sub Type Single Family
Listing Status Sold
Purchase Type For Sale
Square Footage 5,656 sqft
Price per Sqft $238
Subdivision Steeplechase Of Northville Sub No 3
MLS Listing ID 60334644
Sold Date 09/26/24
Style 2 Story
Bedrooms 4
Full Baths 5
Abv Grd Liv Area 5,656
Year Built 2006
Annual Tax Amount $15,848
Lot Size 0.370 Acres
Acres 0.37
Lot Dimensions 100 x 160
Property Description
Spectacular all-brick and stone colonial located at the end of a beautiful cul-de-sac. This unique custom design is perfect for spacious everyday living and entertaining. A tree-lined path leads to an expansive covered porch with an elegant front door. Inside, a two-story foyer with marble floors and a winding staircase welcomes you. The kitchen opens into a magnificent family room with high ceilings, floor-to-ceiling windows, and a striking stone fireplace. Off the kitchen, a breakfast nook offers stunning views of the wetlands, pond, manicured backyard, and custom pool. A full bathroom on the first floor provides the option for a bedroom, while the sunroom, living room, and dining room complete the first floor. The second floor, accessible by a second staircase, features four spacious bedrooms, all with large walk-in closets, and three bathrooms. The primary bedroom boasts a tray ceiling and decorative woodwork. The twin bedrooms share a Jack-and-Jill bathroom, while the guest room includes its own bathroom and an oversized walk-in closet leading to a third-floor attic with 230 sq. ft. of storage. The walkout basement features continuous windows, a central bar, media and game centers, a craft room, gym, fifth bathroom, large storage space, and a two-car garage. Outside, a winding path leads to a custom inground pool, expansive paver deck, fireplace, and outdoor TV. A second patio with a covered section ensures enjoyment in any weather. Two staircases lead to a stone and brick two-story deck, showcasing the backyard oasis. The sound system covers both lower levels and the entire yard. Newer central air units, furnace, hot water tank, & driveway. Close to Downtown Northville, major freeways, Metro Airport, and award-winning Northville Schools, this home offers it all.
Location
State MI
County Wayne
Area Northville Twp (82011)
Rooms
Basement Finished, Walk Out
Interior
Interior Features DSL Available, Wet Bar/Bar
Hot Water Gas
Heating Forced Air
Cooling Ceiling Fan(s), Central A/C
Fireplaces Type Basement Fireplace, FamRoom Fireplace, Gas Fireplace, LivRoom Fireplace
Appliance Dishwasher, Disposal, Dryer, Microwave, Range/Oven, Refrigerator, Trash Compactor, Washer
Exterior
Parking Features Attached Garage, Electric in Garage, Gar Door Opener, Heated Garage, Side Loading Garage
Garage Spaces 4.0
Amenities Available Club House, Exercise/Facility Room
Garage Yes
Building
Story 2 Story
Foundation Basement
Water Private Well, Public Water
Architectural Style Colonial
Structure Type Brick
Schools
School District Northville Public Schools
Others
HOA Fee Include Club House Included,Maintenance Grounds,Snow Removal
Assessment Amount $2
Energy Description Natural Gas
Acceptable Financing Land Contract
Listing Terms Land Contract
Financing Cash,Conventional
Read Less Info
Want to know what your home might be worth? Contact us for a FREE valuation!

Our team is ready to help you sell your home for the highest possible price ASAP

Provided through IDX via MiRealSource. Courtesy of MiRealSource Shareholder. Copyright MiRealSource.
Bought with Redfin Corporation






