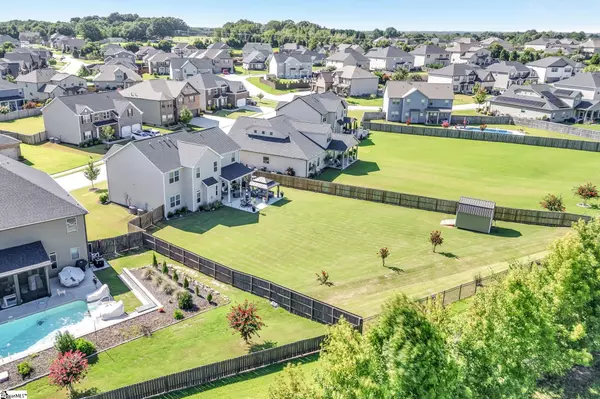$637,500
$637,500
For more information regarding the value of a property, please contact us for a free consultation.
5 Beds
4 Baths
3,167 SqFt
SOLD DATE : 09/30/2024
Key Details
Sold Price $637,500
Property Type Single Family Home
Sub Type Single Family Residence
Listing Status Sold
Purchase Type For Sale
Approx. Sqft 3000-3199
Square Footage 3,167 sqft
Price per Sqft $201
Subdivision Kings Crossing
MLS Listing ID 1534389
Sold Date 09/30/24
Style Traditional,Craftsman
Bedrooms 5
Full Baths 4
HOA Fees $50/ann
HOA Y/N yes
Year Built 2019
Annual Tax Amount $3,203
Lot Size 0.420 Acres
Lot Dimensions 71 x 235 x 136 x 161
Property Description
You will absolutely fall in love with this home when you arrive in the 3 car width driveway near the cul-de-sac! This home has been upgraded and upfitted for comfort and value. Upon entering the home you are transported into a luxury lifestyle without the million dollar price tag. One guest bedroom, a full bath and a spacious office with built-ins on the main level. Enjoy a huge covered back patio with ceiling fans for summer fun, another gazebo covered back patio, a huge fenced in level backyard for security and awesome play area that backs up to galloping horses on the adjacent farm. The 12x10 storage building is handy for the mower to free up valuable space in your two car garage. Tons of lawncare equipment or hobby room in both. The gourmet kitchen , dining room, large walk-in pantry, and spacious family room with gas log fireplace completes a wonderful main level living. The second level has a gigantic owner's suite with well appointed full bath and oversized walk-in closet . Plus a jack and jill bathroom for two more bedrooms and a private full bath for the fifth bedroom upstairs. You even have a darkened Media/theater room equipped with screen and projector . This is a fantastic value for the next happy resident. Just minutes to the charming downtown Simpsonville for boutique shops , pubs and restaurants. Just 25-30 minutes to the GSP International Airport or downtown Greenville for fine dining or special events. Come see this fabulous home!!!!
Location
State SC
County Greenville
Area 032
Rooms
Basement None
Interior
Interior Features 2 Story Foyer, Bookcases, High Ceilings, Ceiling Fan(s), Ceiling Cathedral/Vaulted, Ceiling Smooth, Granite Counters, Open Floorplan, Tub Garden, Walk-In Closet(s), Split Floor Plan, Coffered Ceiling(s), Pantry
Heating Forced Air, Multi-Units, Natural Gas
Cooling Central Air, Electric, Multi Units
Flooring Carpet, Ceramic Tile, Luxury Vinyl Tile/Plank, Vinyl, Wood
Fireplaces Number 1
Fireplaces Type Gas Log, Screen
Fireplace Yes
Appliance Gas Cooktop, Dishwasher, Disposal, Self Cleaning Oven, Oven, Gas Oven, Double Oven, Microwave, Gas Water Heater, Tankless Water Heater
Laundry 2nd Floor, Electric Dryer Hookup, Walk-in, Laundry Room
Exterior
Exterior Feature Under Ground Irrigation
Garage Attached, Parking Pad, Concrete, Garage Door Opener
Garage Spaces 2.0
Fence Fenced
Community Features Common Areas, Street Lights, Sidewalks
Utilities Available Underground Utilities, Cable Available
Roof Type Architectural
Parking Type Attached, Parking Pad, Concrete, Garage Door Opener
Garage Yes
Building
Lot Description 1/2 Acre or Less, Cul-De-Sac, Sprklr In Grnd-Full Yard
Story 2
Foundation Slab
Sewer Public Sewer
Water Public, Greenville Water
Architectural Style Traditional, Craftsman
Schools
Elementary Schools Bryson
Middle Schools Bryson
High Schools Hillcrest
Others
HOA Fee Include By-Laws,Restrictive Covenants,Street Lights
Acceptable Financing USDA Loan
Listing Terms USDA Loan
Read Less Info
Want to know what your home might be worth? Contact us for a FREE valuation!

Our team is ready to help you sell your home for the highest possible price ASAP
Bought with Keller Williams Realty







