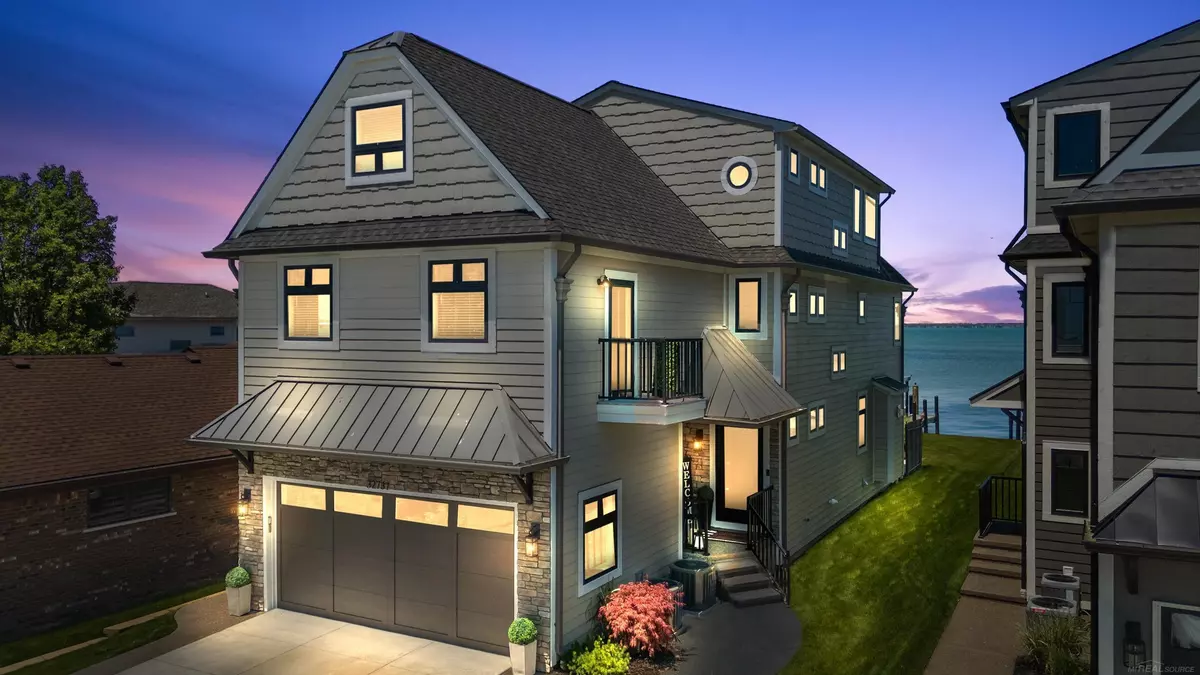$1,200,000
$1,285,000
6.6%For more information regarding the value of a property, please contact us for a free consultation.
3 Beds
4 Baths
3,880 SqFt
SOLD DATE : 09/27/2024
Key Details
Sold Price $1,200,000
Property Type Single Family Home
Sub Type Single Family
Listing Status Sold
Purchase Type For Sale
Square Footage 3,880 sqft
Price per Sqft $309
Subdivision Sunny Point Shores Sub
MLS Listing ID 50144255
Sold Date 09/27/24
Style More than 2 Stories
Bedrooms 3
Full Baths 2
Half Baths 2
Abv Grd Liv Area 3,880
Year Built 2021
Annual Tax Amount $11,415
Tax Year 2023
Lot Size 5,662 Sqft
Acres 0.13
Lot Dimensions 5663
Property Description
EXCLUSIVE SUNNY POINT SHORES ISLAND ! Newly built In 2021 three story custom Lake home in a unique spot in Harrison township that is lakefront with additional views of the river. Lake living and sunsets from this location do not disappoint . This is a georgous very low maintenance energy efficient home heavily insulated with two furnaces , a new seawall and 30 ft 20,000 lb boat hoist in 2022 This is a stunning living space from the moment you walk into the 3 story open custom foyer designed with solid iron staircase for a massive entrance you won't believe. There are three stories with a 4 stop elevator accessible from the garage level. Three bedrooms all with water views showcasing Anchor bay, Lake saint Clair and the Clinton river !! Two full baths ,two half baths and a third story currently used as a family room, theatre room and workout area . This area could be an additional bedroom. Features include Lafata cabinets throughout ,a large butlers pantry ,custom fireplace , all quartz countertops , custom blinds , KitchenAid appliances all beutiful delta plumbing fixtures, custom showers, Anderson windows over 60 recessed lights and 9 foot ceilings including the garage . Flooring is Bella Cera wide plank oak flooring and porcelain in the bathrooms and laundry room , luxury carpeting ,spacious open floor plan impressive light fixtures and neutral decor. The very oversized master suite is like no other for a luxury hotel feel in your own home and panoramic views of the lake. There is a custom walk in closet , large soaking tub and an outdoor deck for sunsets like no other . Exterior features include sprinkler system, brick paver patio, aggregate walkways and two second story decks. No flood insurance required LOMA.
Location
State MI
County Macomb
Area Harrison Twp (50015)
Interior
Hot Water Gas
Heating Forced Air
Cooling Central A/C
Fireplaces Type Gas Fireplace
Exterior
Parking Features Attached Garage
Garage Spaces 2.0
Garage Yes
Building
Story More than 2 Stories
Foundation Crawl
Water Public Water
Architectural Style Craftsman
Structure Type Metal Siding,Shingle Siding,Stone,Wood
Schools
Elementary Schools South River
Middle Schools Middle School Central
High Schools L'Anse Creuse Central
School District L'Anse Creuse Public Schools
Others
Ownership Private
SqFt Source Appraisal
Energy Description Natural Gas
Acceptable Financing Conventional
Listing Terms Conventional
Financing Cash,Conventional,FHA
Read Less Info
Want to know what your home might be worth? Contact us for a FREE valuation!

Our team is ready to help you sell your home for the highest possible price ASAP

Provided through IDX via MiRealSource. Courtesy of MiRealSource Shareholder. Copyright MiRealSource.
Bought with RE/MAX First






