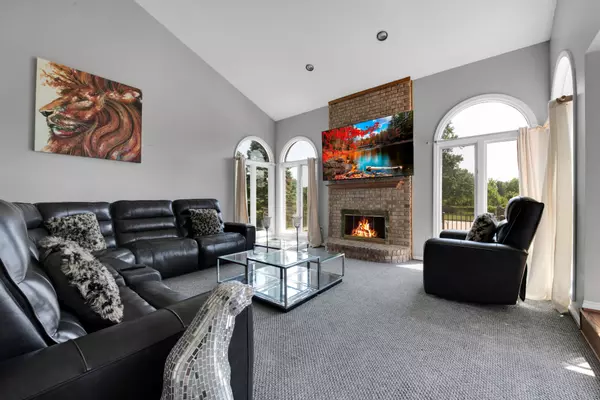$605,000
$599,900
0.9%For more information regarding the value of a property, please contact us for a free consultation.
4 Beds
4 Baths
3,453 SqFt
SOLD DATE : 09/30/2024
Key Details
Sold Price $605,000
Property Type Single Family Home
Sub Type Single Family
Listing Status Sold
Purchase Type For Sale
Square Footage 3,453 sqft
Price per Sqft $175
MLS Listing ID 60329239
Sold Date 09/30/24
Style Bi-Level
Bedrooms 4
Full Baths 4
Abv Grd Liv Area 3,453
Year Built 1994
Annual Tax Amount $8,142
Lot Size 1.140 Acres
Acres 1.14
Lot Dimensions 150x333
Property Description
Experience Golf Course Living! Enjoy the luxury of residing on 1.14 acres with a picturesque view of the 5th hole at Rammler Golf Course. This custom-designed split-level home features four bedrooms and two staircases leading to the upper level. The main floor boasts a master bedroom with ample closet space and an en-suite bathroom. On the second level, you'll find an additional master bedroom with its own full bathroom, along with two more bedrooms that share a Jack and Jill bathroom with separate sink and vanity areas. The home includes a spacious bonus room, a large kitchen with a breakfast nook offering stunning golf course views, and an in-ground pool enclosed by a private fence. French doors lead out to a charming brick paver patio. The living spaces include a generous family room with a fireplace, a formal dining room, and a separate living room with its own fireplace. Additional features include walk-in storage beneath the main staircase and a large wet bar situated along the hallway from the kitchen. This unique and spacious home is a must-see and won’t stay on the market for long!
Location
State MI
County Macomb
Area Sterling Heights (50012)
Rooms
Basement Unfinished
Interior
Interior Features Spa/Jetted Tub, Wet Bar/Bar
Heating Forced Air
Cooling Ceiling Fan(s), Central A/C
Fireplaces Type Grt Rm Fireplace
Appliance Dishwasher, Dryer, Microwave, Range/Oven, Refrigerator, Washer
Exterior
Garage Attached Garage
Garage Spaces 3.5
Waterfront No
Garage Yes
Building
Story Bi-Level
Foundation Basement
Water Public Water
Architectural Style Colonial, Split Level
Structure Type Brick
Schools
School District Utica Community Schools
Others
Ownership Private
Energy Description Natural Gas
Acceptable Financing Conventional
Listing Terms Conventional
Financing Cash,Conventional,FHA,VA
Read Less Info
Want to know what your home might be worth? Contact us for a FREE valuation!

Our team is ready to help you sell your home for the highest possible price ASAP

Provided through IDX via MiRealSource. Courtesy of MiRealSource Shareholder. Copyright MiRealSource.
Bought with Amin Realty







