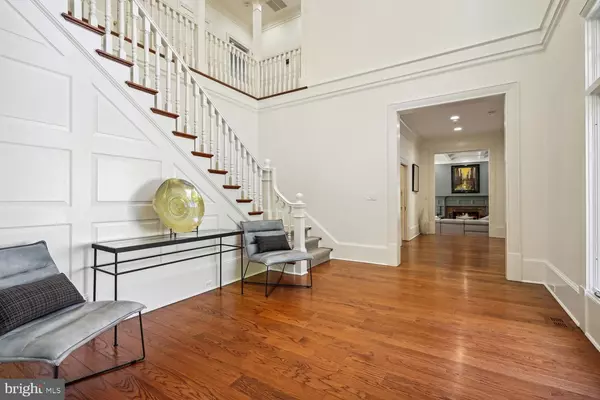$3,900,000
$3,999,000
2.5%For more information regarding the value of a property, please contact us for a free consultation.
5 Beds
8 Baths
11,811 SqFt
SOLD DATE : 09/30/2024
Key Details
Sold Price $3,900,000
Property Type Single Family Home
Sub Type Detached
Listing Status Sold
Purchase Type For Sale
Square Footage 11,811 sqft
Price per Sqft $330
Subdivision Potomac View Estates
MLS Listing ID MDMC2133520
Sold Date 09/30/24
Style Colonial
Bedrooms 5
Full Baths 5
Half Baths 3
HOA Y/N N
Abv Grd Liv Area 7,498
Originating Board BRIGHT
Year Built 1989
Annual Tax Amount $34,054
Tax Year 2024
Lot Size 2.000 Acres
Acres 2.0
Property Description
Introducing 10706 Riverwood Drive, a luxurious retreat in Potomac offering an unparalleled blend of space, comfort, and elegance. This magnificent property boasts 5 bedrooms, 5 full baths, and 3 half baths, spanning almost 12,000 sq ft of opulent living space on a sprawling 2-acre secluded lot.
As you step inside, you'll be greeted by the grandeur of floor-to-ceiling windows that bathe the home in natural light, creating a seamless indoor-outdoor connection. The interior is adorned with exquisite design details, including stunning moldings, hardwood flooring, elegant light fixtures, and lofty ceilings, creating an ambiance of sophistication and luxury.
The main level is an entertainer's dream, featuring a chef's kitchen equipped with top-of-the-line appliances, a spacious dining room, a butler's pantry, a formal living room, a casual family room, and an office adorned with wood paneling. Additionally, a thoughtfully designed mudroom with custom cabinets adds a touch of practicality to the space.
The owner's suite exudes luxury, boasting an arched ceiling, a cozy fireplace, and an adjacent sitting room with a wet bar. The suite also offers two walk-in closets that lead to a completely renovated spa bath, featuring custom cabinets, a soaking tub, a walk-in glass shower, and a double vanity. The upper level further hosts three additional bedrooms, each with its own ensuite bath, ensuring comfort and privacy for all residents.
The lower level is a haven for relaxation and entertainment, with a fitness room complete with an updated steam shower and sauna, a theater, a game room, and a family room featuring a custom-built bar and wine storage. An additional fifth bedroom and full bath on this level provide ample space for guests to enjoy privacy.
Stepping outside, you'll discover a resort-like oasis, complete with a beautiful pool surrounded by a new flagstone hardscape, lush landscaping, a built-in fire pit, and a sport court, offering the perfect setting for outdoor gatherings and recreation.
This home also offers the convenience of a 3-car garage equipped with an electric car charger and a lift. This thoughtful addition provides both practicality and modern amenities, catering to the needs of car enthusiasts and those with electric vehicles.
Despite the secluded ambiance, this exceptional property is conveniently located just a five-minute drive from Potomac Village, offering easy access to local shopping, dining, and other amenities. Commuting is also a breeze, with major commuter routes such as River Road, Falls Road, Clara Barton Parkway, and 495 within easy reach.
Experience the epitome of luxury living at 10706 Riverwood Drive, where every detail has been meticulously crafted to provide a truly exceptional living experience.
Location
State MD
County Montgomery
Zoning RE2
Rooms
Basement Other
Interior
Interior Features Breakfast Area, Built-Ins, Kitchen - Island, Sauna, Wet/Dry Bar, WhirlPool/HotTub, Window Treatments, Wood Floors, Attic, Butlers Pantry, Central Vacuum, Crown Moldings, Formal/Separate Dining Room, Kitchen - Eat-In, Kitchen - Gourmet, Pantry, Recessed Lighting, Walk-in Closet(s), Other
Hot Water Natural Gas
Heating Forced Air
Cooling Central A/C
Flooring Hardwood
Fireplaces Number 5
Fireplaces Type Wood
Equipment Dishwasher, Disposal, Dryer, Microwave, Oven - Wall, Oven/Range - Gas, Range Hood, Refrigerator, Stainless Steel Appliances, Washer
Furnishings No
Fireplace Y
Appliance Dishwasher, Disposal, Dryer, Microwave, Oven - Wall, Oven/Range - Gas, Range Hood, Refrigerator, Stainless Steel Appliances, Washer
Heat Source Natural Gas
Laundry Main Floor
Exterior
Garage Oversized, Garage Door Opener, Garage - Front Entry
Garage Spaces 3.0
Pool In Ground, Pool/Spa Combo, Heated
Waterfront N
Water Access N
Roof Type Slate
Accessibility None
Attached Garage 3
Total Parking Spaces 3
Garage Y
Building
Story 3
Foundation Other
Sewer Public Sewer
Water Public
Architectural Style Colonial
Level or Stories 3
Additional Building Above Grade, Below Grade
New Construction N
Schools
Elementary Schools Potomac
Middle Schools Herbert Hoover
High Schools Winston Churchill
School District Montgomery County Public Schools
Others
Senior Community No
Tax ID 161002795018
Ownership Fee Simple
SqFt Source Assessor
Security Features Exterior Cameras,Smoke Detector,Security System
Horse Property N
Special Listing Condition Standard
Read Less Info
Want to know what your home might be worth? Contact us for a FREE valuation!

Our team is ready to help you sell your home for the highest possible price ASAP

Bought with Melissa J Lango • Compass







