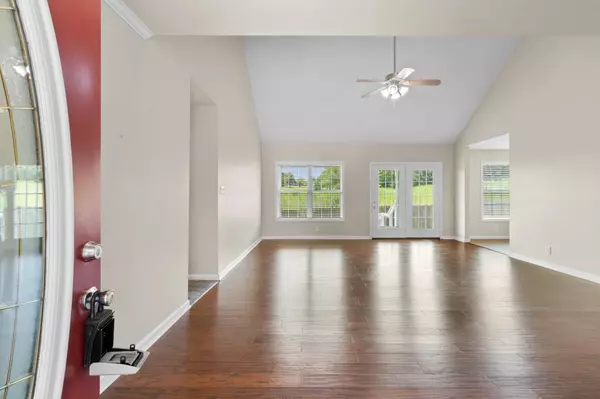$280,000
$315,000
11.1%For more information regarding the value of a property, please contact us for a free consultation.
3 Beds
2 Baths
1,644 SqFt
SOLD DATE : 09/30/2024
Key Details
Sold Price $280,000
Property Type Single Family Home
Sub Type Single Family Residence
Listing Status Sold
Purchase Type For Sale
Square Footage 1,644 sqft
Price per Sqft $170
Subdivision Plantation Estates
MLS Listing ID 2688784
Sold Date 09/30/24
Bedrooms 3
Full Baths 2
HOA Fees $28/mo
HOA Y/N Yes
Year Built 2007
Annual Tax Amount $1,918
Lot Size 8,712 Sqft
Acres 0.2
Property Description
This charming ranch-style home with craftsman details, picture perfect living space, includes 3 bedrooms 2 full baths & 2 car garage. From the front porch to the rear, every aspect of the home is designed for all your family's needs. Opening into a lovely great room that invites you in, with a impressive vaulted ceiling. The great room connects with the open kitchen. Offering newer appliances, pantry plus a breakfast area overlooking a privacy fenced in backyard. Separate area that can be used as a dining area. The master suite has a walk-in closet, double vanities, and a jetted tub. All new walk in Shower & All New HVAC. Covered porches perfect for relaxation and enjoyment of the outdoors, even on rainy days.
Location
State TN
County Montgomery County
Rooms
Main Level Bedrooms 3
Interior
Interior Features Air Filter, Ceiling Fan(s), Extra Closets, High Ceilings, Pantry, Storage, Walk-In Closet(s), High Speed Internet
Heating Central
Cooling Ceiling Fan(s), Central Air, Electric
Flooring Carpet, Laminate, Tile
Fireplace Y
Appliance Dishwasher, Ice Maker, Microwave, Refrigerator
Exterior
Garage Spaces 2.0
Utilities Available Electricity Available, Water Available, Cable Connected
Waterfront false
View Y/N false
Roof Type Shingle
Parking Type Attached - Front, Driveway
Private Pool false
Building
Story 1
Sewer Public Sewer
Water Public
Structure Type Brick,Vinyl Siding
New Construction false
Schools
Elementary Schools Hazelwood Elementary
Middle Schools West Creek Middle
High Schools West Creek High
Others
Senior Community false
Read Less Info
Want to know what your home might be worth? Contact us for a FREE valuation!

Our team is ready to help you sell your home for the highest possible price ASAP

© 2024 Listings courtesy of RealTrac as distributed by MLS GRID. All Rights Reserved.







