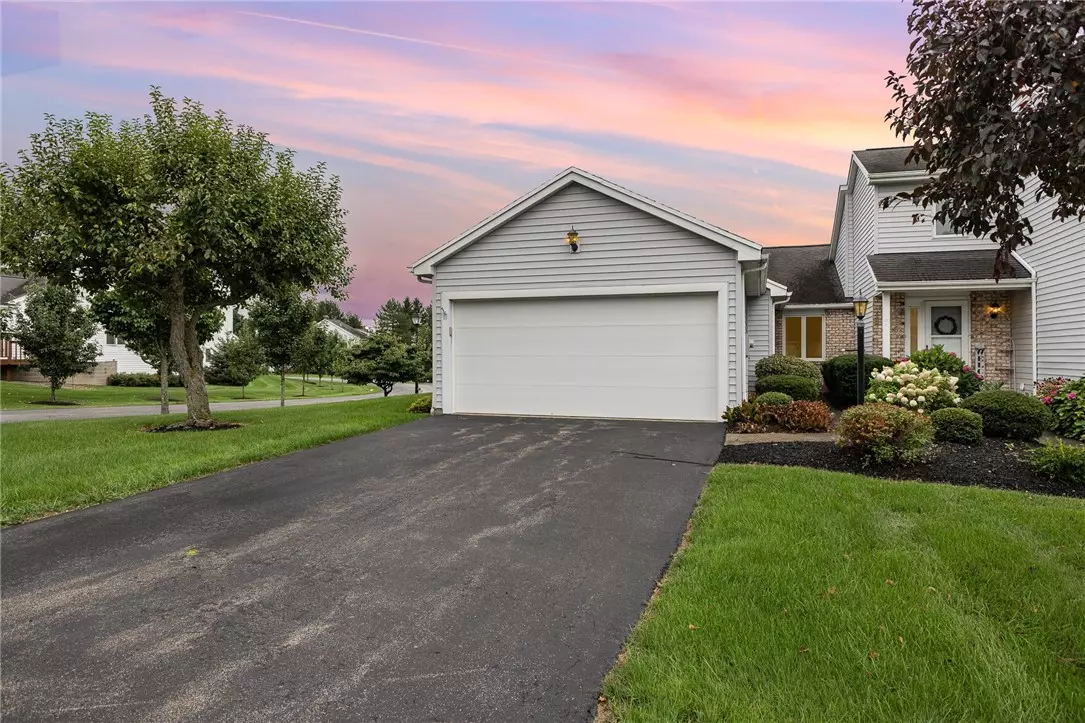$283,000
$249,900
13.2%For more information regarding the value of a property, please contact us for a free consultation.
2 Beds
2 Baths
1,216 SqFt
SOLD DATE : 09/30/2024
Key Details
Sold Price $283,000
Property Type Townhouse
Sub Type Townhouse
Listing Status Sold
Purchase Type For Sale
Square Footage 1,216 sqft
Price per Sqft $232
Subdivision Thomas Crk Estates Sec 01
MLS Listing ID R1560436
Sold Date 09/30/24
Style Patio Home
Bedrooms 2
Full Baths 2
Construction Status Existing
HOA Fees $279/mo
HOA Y/N No
Year Built 1988
Annual Tax Amount $5,756
Lot Size 6,969 Sqft
Acres 0.16
Lot Dimensions 50X121
Property Description
Remarkable Ranch Style Townhome Offers Simple & Carefree Living At It's Finest! All New & Fully Remodeled Gorgeous Custom Kitchen with All Appliances Included! Gracious Formal Dining Area for Entertaining Family & Friends! Convenient Step Saving 1st Floor Laundry Room! Big, Bright & Open Living Room with Plenty of Sun Filled Windows and with Access to the Homes Private Patio Where You Can Stretch Out & Relax! 2 Generous Sized Bedrooms with 2 Full Baths Including a Private Primary Suite complete with a Private Full Bath & Amply Sized Walk In Basement. Attached 2 Car Garage for Weather Free Access! Full Basement is Perfect for Storage and Future Finishing for Hobbies & Play! Maintenance Free Vinyl Siding, Updated Energy Efficient Vinyl Thermal Pane Windows Throughout, Super Affordable Fairport Electric, and So Much More! Hurry! You're Going TO LOVE Calling This House "HOME!" Offers To Be Reviewed Beginning Wednesday August 28th at 2:00pm.
Location
State NY
County Monroe
Community Thomas Crk Estates Sec 01
Area Perinton-264489
Direction Howell Road to Patera Ave to Sunburst Circle to Dearfield Court
Rooms
Basement Full, Sump Pump
Main Level Bedrooms 2
Interior
Interior Features Separate/Formal Dining Room, Entrance Foyer, Separate/Formal Living Room, Quartz Counters, Bedroom on Main Level, Bath in Primary Bedroom, Main Level Primary, Primary Suite
Heating Electric, Forced Air
Cooling Central Air
Flooring Carpet, Laminate, Varies, Vinyl
Fireplace No
Window Features Thermal Windows
Appliance Dryer, Dishwasher, Electric Water Heater, Free-Standing Range, Microwave, Oven, Refrigerator, Washer
Laundry Main Level
Exterior
Exterior Feature Fence, Patio
Garage Attached
Garage Spaces 2.0
Fence Partial
Utilities Available Cable Available, High Speed Internet Available, Sewer Connected, Water Connected
Waterfront No
Roof Type Asphalt,Shingle
Porch Open, Patio, Porch
Parking Type Attached, Garage, Other, See Remarks, Garage Door Opener
Garage Yes
Building
Lot Description Residential Lot
Sewer Connected
Water Connected, Public
Architectural Style Patio Home
Structure Type Vinyl Siding,Copper Plumbing
Construction Status Existing
Schools
School District Fairport
Others
Pets Allowed Cats OK, Dogs OK, Size Limit
HOA Name Crofton Perdue Assoc, Inc
HOA Fee Include Common Area Maintenance,Common Area Insurance,Insurance,Maintenance Structure,Reserve Fund,Snow Removal,Trash
Tax ID 264489-154-030-0002-064-000
Acceptable Financing Conventional
Listing Terms Conventional
Financing Cash
Special Listing Condition Standard
Pets Description Cats OK, Dogs OK, Size Limit
Read Less Info
Want to know what your home might be worth? Contact us for a FREE valuation!

Our team is ready to help you sell your home for the highest possible price ASAP
Bought with Howard Hanna







