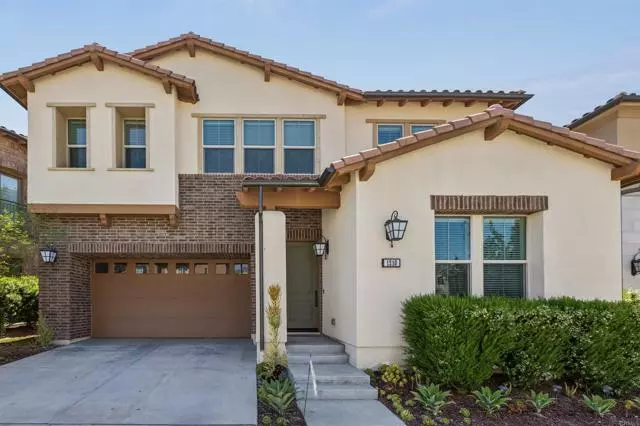$1,949,000
$1,999,800
2.5%For more information regarding the value of a property, please contact us for a free consultation.
5 Beds
5.5 Baths
3,674 SqFt
SOLD DATE : 10/01/2024
Key Details
Sold Price $1,949,000
Property Type Single Family Home
Sub Type Single Family Residence
Listing Status Sold
Purchase Type For Sale
Square Footage 3,674 sqft
Price per Sqft $530
MLS Listing ID CRNDP2406685
Sold Date 10/01/24
Bedrooms 5
Full Baths 5
Half Baths 1
HOA Fees $189/mo
HOA Y/N Yes
Year Built 2018
Lot Size 4,632 Sqft
Acres 0.1063
Property Description
Introducing this stunning luxury 5-bedroom, 5.5-bathroom home located in the prestigious gated community of Iron Ridge in Portola Hills, Lake Forest. Revel in breathtaking, unobstructed mountain views from both the backyard and upstairs bedrooms! This home features soaring two-story cathedral ceilings that flood the space with natural light. Enjoy the chef's kitchen, equipped with high-end stainless-steel appliances, quartzite countertops, upgraded soft close cabinetry, a grand oversized kitchen island, and a walk-in pantry. It includes a downstairs bedroom with an ensuite bath and wet bar, an additional powder room for guests, families or a home office. The dream backyard features lush landscaping and stunning views, ideal for relaxation and entertainment. As you travel up the spiral staircase, there is a spacious loft for the family to appreciate, laundry room, and four additional bedrooms, each with its own ensuite bathroom, providing comfort and privacy for everyone. The luxurious primary suite includes dual walk-in closets, dual vanities with a make-up counter, an oversized walk-in shower, a sleek soaking tub, and a private balcony offering stunning sunrise and sunset views. The home also includes a tankless water heater, direct-access 3-car garage, a Whole House Fan, and Sm
Location
State CA
County Orange
Area Listing
Zoning R1
Interior
Interior Features Family Room, Stone Counters, Kitchen Island, Pantry
Cooling Central Air, Whole House Fan, Other
Fireplaces Type Gas
Fireplace Yes
Laundry Upper Level
Exterior
Exterior Feature Backyard, Back Yard, Front Yard
Garage Spaces 3.0
Pool In Ground
View Y/N true
View Mountain(s)
Parking Type Attached
Total Parking Spaces 3
Private Pool false
Building
Lot Description Landscape Misc
Story 2
Sewer Public Sewer
Level or Stories Two Story
New Construction No
Schools
School District Saddleback Valley Unified
Others
Tax ID 60647119
Read Less Info
Want to know what your home might be worth? Contact us for a FREE valuation!

Our team is ready to help you sell your home for the highest possible price ASAP

© 2024 BEAR, CCAR, bridgeMLS. This information is deemed reliable but not verified or guaranteed. This information is being provided by the Bay East MLS or Contra Costa MLS or bridgeMLS. The listings presented here may or may not be listed by the Broker/Agent operating this website.
Bought with JoyceLin


