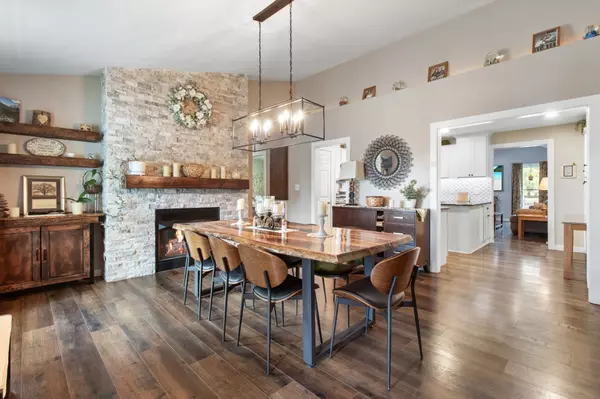Bought with Rob Gallowitz • Zach Taylor Real Estate
$324,900
$324,900
For more information regarding the value of a property, please contact us for a free consultation.
3 Beds
2 Baths
2,059 SqFt
SOLD DATE : 09/30/2024
Key Details
Sold Price $324,900
Property Type Single Family Home
Sub Type Single Family Residence
Listing Status Sold
Purchase Type For Sale
Square Footage 2,059 sqft
Price per Sqft $157
Subdivision Arbour Greene North
MLS Listing ID 2694178
Sold Date 09/30/24
Bedrooms 3
Full Baths 2
Year Built 2003
Annual Tax Amount $1,931
Lot Size 0.280 Acres
Property Description
Feel Like You're Living in the Country While You Enjoy Watching the Cows Drink from the Pond Out Back & Enjoy All The Benefits of City Living w/ Quick Access to I-24, Shopping & Dining! LVP Flooring Throughout Formal Living Rm, Kitchen, Den, Primary Bedroom & Downstairs Hallway! Formal Living Rm Features a Stone Fireplace w/ a Custom Wood Mantle & Custom Shelving! Kitchen Features Granite Counter Tops w/ a Bar Top, Under Cabinet Lighting, French Door Refrigerator & Built-In Pantries! Huge Den w/ Access to the Patio! Spacious Primary Room w/ a Tray Ceiling, Walk-In-Closet, Double Vanity & a Tile Shower! Large Guest Rooms Are Separated From Primary Room! Huge Bonus Room Upstairs w/ Attic Storage! Fenced in Backyard w/ a HUGE Covered Patio, Two 8x10 Sheds & Amazing Views of Farmland! Cameras in the Front & Back, Doorbell Camera, Propane Tank, Custom Shelves & Cabinetry Under Shelves in Formal Living Room & Workbench in Shed All Stay! New Anderson Windows throughout Home! A Must See!
Location
State TN
County Montgomery County
Interior
Interior Features Air Filter, Built-in Features, Ceiling Fan(s), Pantry, Storage, Walk-In Closet(s), Primary Bedroom Main Floor
Heating Electric, Heat Pump
Cooling Central Air, Electric
Flooring Carpet, Finished Wood, Tile
Fireplaces Number 1
Fireplace Y
Appliance Dishwasher, Disposal, Microwave, Refrigerator, Stainless Steel Appliance(s)
Exterior
Exterior Feature Garage Door Opener, Storage
Garage Spaces 2.0
Utilities Available Electricity Available, Water Available
Waterfront false
View Y/N false
Roof Type Shingle
Parking Type Attached, Concrete, Driveway
Building
Story 2
Sewer Public Sewer
Water Public
Structure Type Vinyl Siding
New Construction false
Schools
Elementary Schools Northeast Elementary
Middle Schools Kirkwood Middle
High Schools Kirkwood High
Read Less Info
Want to know what your home might be worth? Contact us for a FREE valuation!

Our team is ready to help you sell your home for the highest possible price ASAP







