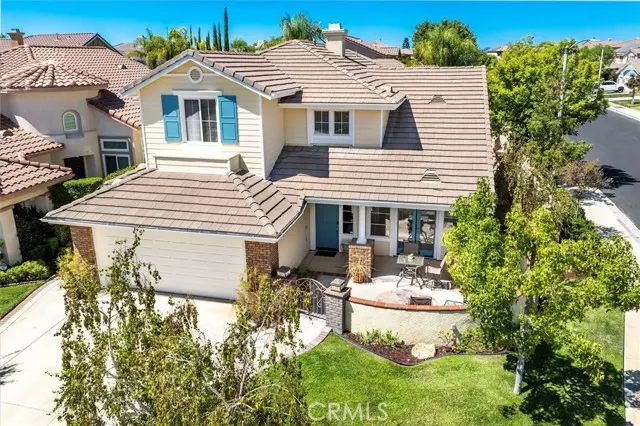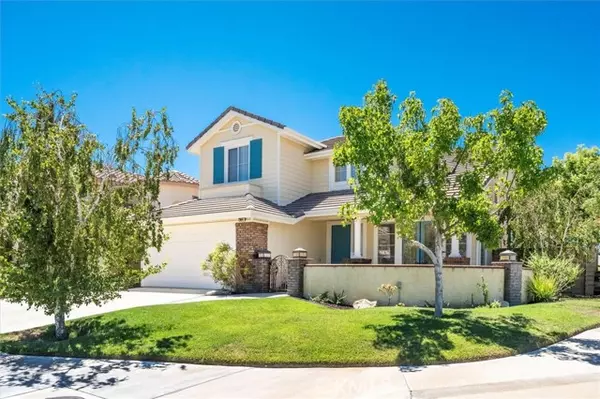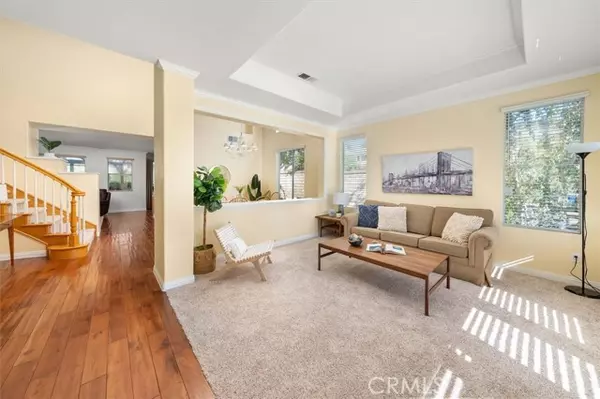$930,000
$915,000
1.6%For more information regarding the value of a property, please contact us for a free consultation.
3 Beds
3 Baths
2,583 SqFt
SOLD DATE : 10/01/2024
Key Details
Sold Price $930,000
Property Type Single Family Home
Sub Type Single Family Residence
Listing Status Sold
Purchase Type For Sale
Square Footage 2,583 sqft
Price per Sqft $360
MLS Listing ID CRSR24181079
Sold Date 10/01/24
Bedrooms 3
Full Baths 3
HOA Fees $195/mo
HOA Y/N Yes
Year Built 1999
Lot Size 5,963 Sqft
Acres 0.1369
Property Description
This charming 3 bedroom home + loft is situated on a desirable corner lot in the sought-after Pacific Hills neighborhood of Saugus. The corner location provides an airy, private feel, complemented by a delightful front porch—perfect for enjoying morning coffee or evening beverages. As you step inside, you're greeted by an inviting living room with French doors that open to the front porch, creating a seamless indoor-outdoor flow. The dining room, with its high ceilings and large window, offers a wonderful space for gathering with friends and family. The kitchen, featuring a center island, opens up to an expanded family room complete with a cozy fireplace and built-in storage—ideal for both entertaining and relaxation. There's also a full bathroom downstairs, with the option to add a bedroom in place of the bonus area in the family room. Upstairs, a spacious loft with built-in desks and storage provides a versatile space for work or play. All bedrooms are located on the upper level, including the expansive primary suite, which occupies the entire back of the house. The primary bedroom features an attached bathroom with a walk-in shower, soaking tub, dual sinks, and a generous walk-in closet. The private backyard is an oasis, complete with a covered patio and a large rock fount
Location
State CA
County Los Angeles
Area Listing
Zoning SCUR
Interior
Interior Features Stone Counters, Kitchen Island
Heating Central
Cooling Central Air
Flooring Carpet
Fireplaces Type Family Room
Fireplace Yes
Laundry Laundry Room
Exterior
Garage Spaces 3.0
Pool None
View Y/N false
View None
Parking Type Attached
Total Parking Spaces 3
Private Pool false
Building
Lot Description Cul-De-Sac, Street Light(s), Storm Drain
Story 2
Sewer Public Sewer
Water Public
Level or Stories Two Story
New Construction No
Schools
School District William S. Hart Union High
Others
Tax ID 3244111031
Read Less Info
Want to know what your home might be worth? Contact us for a FREE valuation!

Our team is ready to help you sell your home for the highest possible price ASAP

© 2024 BEAR, CCAR, bridgeMLS. This information is deemed reliable but not verified or guaranteed. This information is being provided by the Bay East MLS or Contra Costa MLS or bridgeMLS. The listings presented here may or may not be listed by the Broker/Agent operating this website.
Bought with AndrewSuffolk







