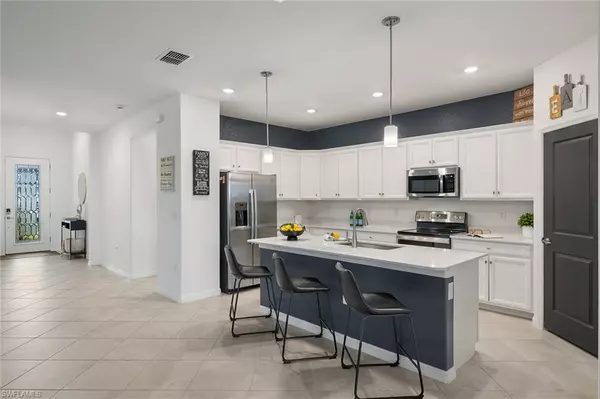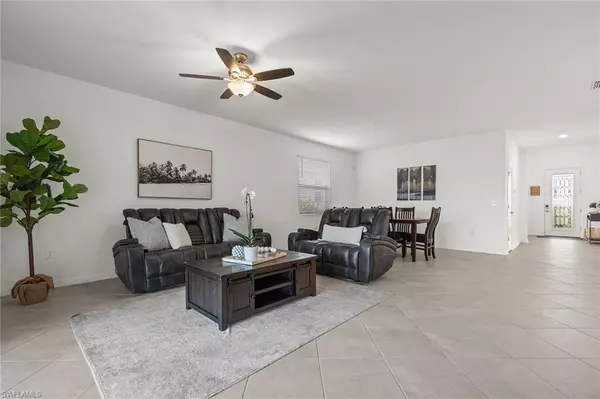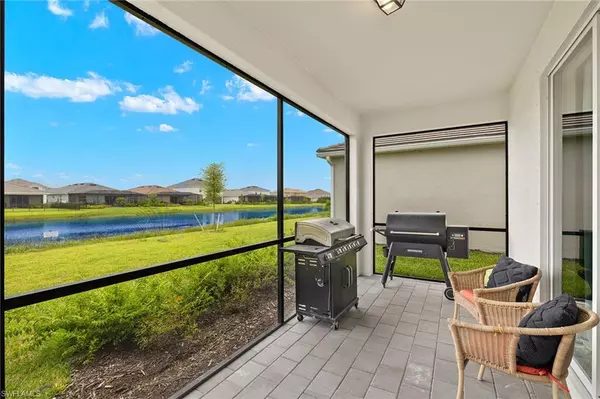$520,000
$535,000
2.8%For more information regarding the value of a property, please contact us for a free consultation.
4 Beds
3 Baths
2,032 SqFt
SOLD DATE : 10/02/2024
Key Details
Sold Price $520,000
Property Type Single Family Home
Sub Type Single Family Residence
Listing Status Sold
Purchase Type For Sale
Square Footage 2,032 sqft
Price per Sqft $255
Subdivision Orange Blossom Ranch
MLS Listing ID 224055644
Sold Date 10/02/24
Bedrooms 4
Full Baths 3
HOA Y/N Yes
Originating Board Naples
Year Built 2023
Annual Tax Amount $1,788
Tax Year 2023
Lot Size 7,405 Sqft
Acres 0.17
Property Description
Now Priced 20K BELOW recent appraised value! Experience the epitome of modern, maintenance-free living in this stunning 2023 Trevi model, situated in the heart of the family-friendly community of Orange Blossom Ranch. The open floor plan features a beautifully designed kitchen with a spacious island, quartz countertops and a walk-in pantry. Indulge in the luxurious primary bedroom, complete with two spacious walk-in closets, dual vanities, and an oversized shower. Flooring is upgraded with tile throughout. The screened in lanai offers a beautiful lake view. Enjoy the lifestyle amenities that The Ranch at Orange Blossom offers with two resort-style pools, fitness center, bocce ball, Har-Tru tennis court, fishing pier, volleyball/basketball courts, playground and grilling stations. The Ranch at Orange Blossom offers very low HOA fees and is located near many upcoming new shopping and dining destinations including a new Publix just outside the community gates!
Location
State FL
County Collier
Area Na34 - Orangetree Area
Rooms
Dining Room Dining - Family
Kitchen Kitchen Island
Ensuite Laundry Inside
Interior
Interior Features Split Bedrooms, Family Room, Guest Bath, Guest Room, Wired for Data, Entrance Foyer, Pantry, Walk-In Closet(s)
Laundry Location Inside
Heating Central Electric
Cooling Central Electric
Flooring Tile
Window Features Single Hung,Sliding,Shutters - Manual,Window Coverings
Appliance Electric Cooktop, Dishwasher, Dryer, Microwave, Range, Refrigerator/Freezer, Refrigerator/Icemaker, Self Cleaning Oven, Washer
Laundry Inside
Exterior
Exterior Feature Room for Pool, Sprinkler Auto
Garage Spaces 2.0
Community Features Basketball, BBQ - Picnic, Bike And Jog Path, Bike Storage, Bocce Court, Clubhouse, Park, Pool, Community Room, Dog Park, Fitness Center, Fishing, Pickleball, Playground, Tennis Court(s), Volleyball, Gated
Utilities Available Cable Available
Waterfront Yes
Waterfront Description Lake Front
View Y/N No
View Lake
Roof Type Tile
Street Surface Paved
Porch Screened Lanai/Porch
Parking Type Driveway Paved, Garage Door Opener, Attached
Garage Yes
Private Pool No
Building
Lot Description Regular
Story 1
Sewer Central
Water Central
Level or Stories 1 Story/Ranch
Structure Type Concrete Block,Stucco
New Construction No
Others
HOA Fee Include Irrigation Water,Maintenance Grounds,Rec Facilities,Street Lights,Street Maintenance,Trash
Tax ID 69039017102
Ownership Single Family
Security Features Smoke Detector(s),Smoke Detectors
Acceptable Financing Buyer Finance/Cash, FHA, VA Loan
Listing Terms Buyer Finance/Cash, FHA, VA Loan
Read Less Info
Want to know what your home might be worth? Contact us for a FREE valuation!

Our team is ready to help you sell your home for the highest possible price ASAP
Bought with Compass Florida, LLC.







