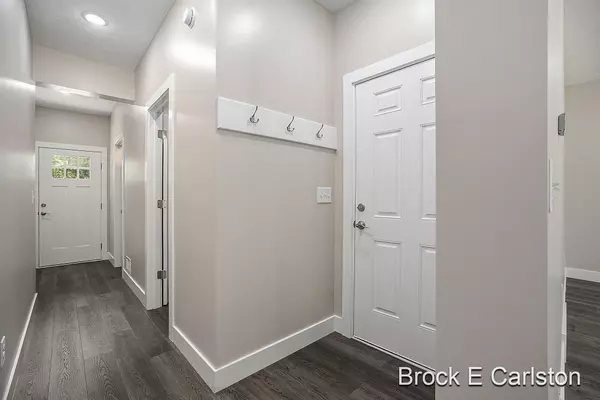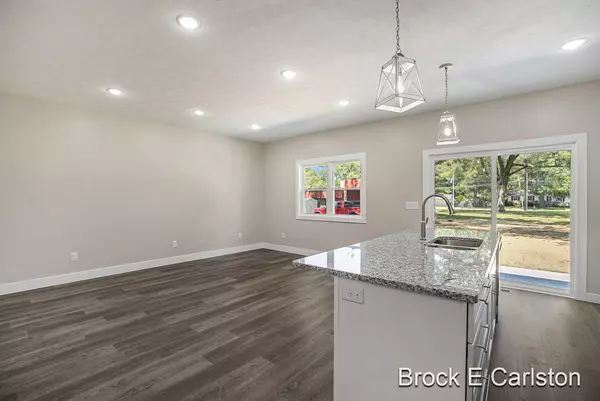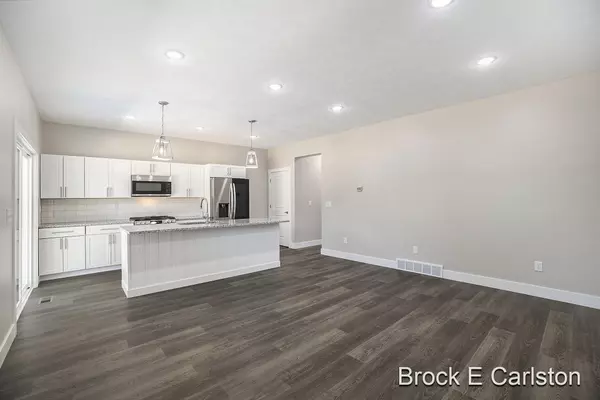$289,900
$289,900
For more information regarding the value of a property, please contact us for a free consultation.
3 Beds
3 Baths
1,532 SqFt
SOLD DATE : 10/02/2024
Key Details
Sold Price $289,900
Property Type Single Family Home
Sub Type Single Family Residence
Listing Status Sold
Purchase Type For Sale
Square Footage 1,532 sqft
Price per Sqft $189
Municipality Muskegon City
MLS Listing ID 24045649
Sold Date 10/02/24
Style Traditional
Bedrooms 3
Full Baths 2
Half Baths 1
Year Built 2024
Annual Tax Amount $18
Tax Year 2024
Lot Size 6,621 Sqft
Acres 0.15
Lot Dimensions 50 x 132
Property Description
Embrace the essence of modern living in this brand-new construction nestled at 1154 Marcoux. Boasting 3 bedrooms and 2.5 baths, this home is designed for contemporary comfort. Upstairs, discover the convenience of a dedicated laundry room adjacent to all bedrooms. A full unfinished walkout basement offers abundant potential for future expansion.
The heart of the home features a stylish kitchen complete with a center island, perfect for culinary endeavors. Enjoy the luxury vinyl plank flooring throughout, blending elegance with ease of maintenance. A 2-stall attached garage enhances convenience, while the spacious yard provides ample outdoor space for relaxation and recreation.
Located in the desirable Muskegon public school district and close to beaches and bike trails, Don't miss the opportunity to make this your new home! Buyer and buyer's agent to verify all information. Don't miss the opportunity to make this your new home! Buyer and buyer's agent to verify all information.
Location
State MI
County Muskegon
Area Muskegon County - M
Direction 31 to Apple Ave West on Apple Ave, go to Home St, Turn Right/ North, go to Oak Ave, Turn Left, Go to Marcoux and turn Right.
Rooms
Basement Full, Walk-Out Access
Interior
Interior Features Ceiling Fan(s), Laminate Floor, Kitchen Island
Heating Forced Air
Cooling Central Air
Fireplace false
Window Features Low-Emissivity Windows,Screens
Appliance Refrigerator, Range, Microwave, Dishwasher
Laundry Laundry Room, Upper Level
Exterior
Exterior Feature Porch(es), Patio
Parking Features Garage Faces Front, Garage Door Opener, Attached
Garage Spaces 2.0
View Y/N No
Street Surface Paved
Garage Yes
Building
Lot Description Sidewalk
Story 2
Sewer Public Sewer
Water Public
Architectural Style Traditional
Structure Type Vinyl Siding
New Construction Yes
Schools
School District Muskegon
Others
Tax ID 6124611000021400
Acceptable Financing Cash, FHA, VA Loan, MSHDA, Conventional
Listing Terms Cash, FHA, VA Loan, MSHDA, Conventional
Read Less Info
Want to know what your home might be worth? Contact us for a FREE valuation!

Our team is ready to help you sell your home for the highest possible price ASAP






