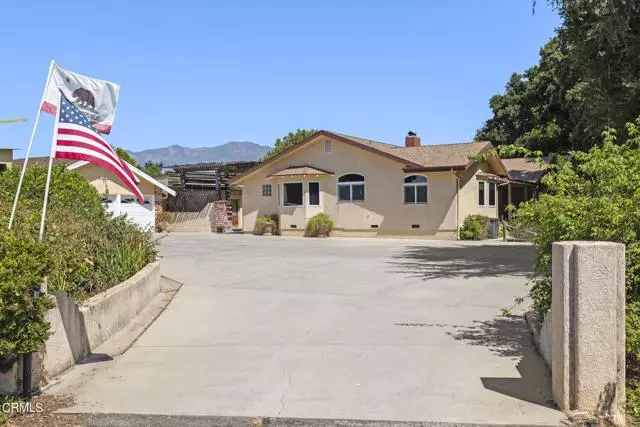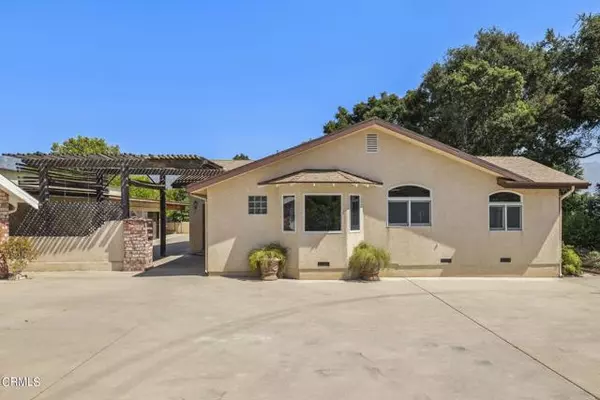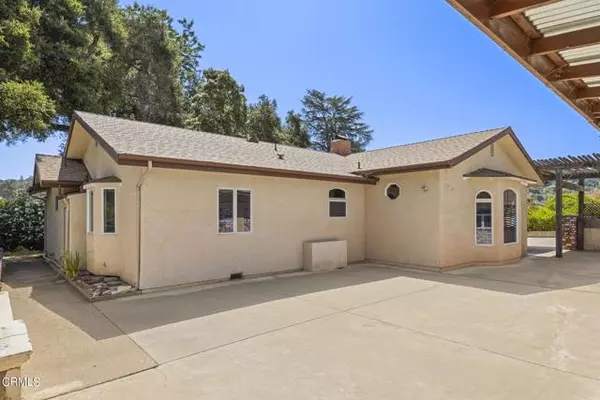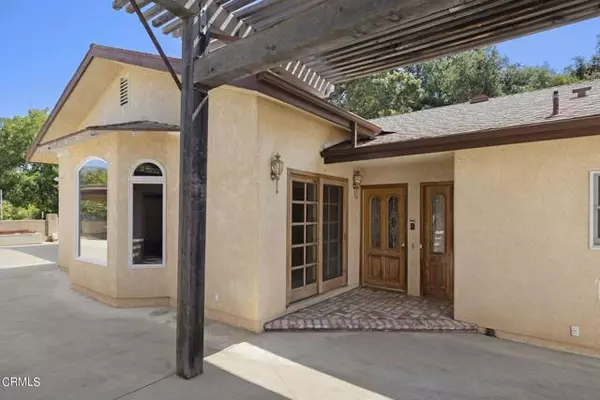$1,519,000
$1,695,000
10.4%For more information regarding the value of a property, please contact us for a free consultation.
2 Beds
2 Baths
2,606 SqFt
SOLD DATE : 10/03/2024
Key Details
Sold Price $1,519,000
Property Type Single Family Home
Sub Type Single Family Residence
Listing Status Sold
Purchase Type For Sale
Square Footage 2,606 sqft
Price per Sqft $582
MLS Listing ID CRV1-24742
Sold Date 10/03/24
Bedrooms 2
Full Baths 1
Half Baths 2
HOA Y/N No
Year Built 1939
Lot Size 1.440 Acres
Acres 1.44
Property Description
A Hidden Gem!The Original Willey Ranch House is located in Ojai just off Highway 33, this very private home with gorgeous views from every window has oh so much to offer. Currently a 2 bedroom, 3 bath, with a separate, living room, dining room and huge great room, 2 fireplaces, one brick that is wood burning and the other the original granite fireplace for esthetics only, with 2606 sq. ft. if you need an extra bedroom it can easily be done. There are several pocket doors and Anderson windows with Hunter Douglas blinds throughout. Lots of built-in's with oak finishes, beamed ceilings and even a small basement/cellar. This secluded home was originally built in 1939 and remodeled in 1994, additionally there is an outdoor kitchen, laundry room, storage rooms, along with a shop, a 3 car garage and covered RV parking.There are more than 100 fruit trees, many orange and avocado's and a few oak tress on this large 62,726 sq. ft. lot, with tons of parking and even the potential for adding 2 ADU's and possibly a junior ADU as well, per the County. The possibilities here are endless and the views are Stunning!!
Location
State CA
County Ventura
Area Listing
Interior
Interior Features Family Room, Storage, Workshop, Breakfast Nook, Kitchen Island
Heating Forced Air, Fireplace(s)
Cooling Ceiling Fan(s), Central Air
Flooring Vinyl, Carpet, Wood
Fireplaces Type Family Room, Gas Starter, Living Room, Wood Burning
Fireplace Yes
Window Features Double Pane Windows
Appliance Dishwasher, Microwave, Refrigerator, Gas Water Heater
Laundry Laundry Room
Exterior
Exterior Feature Other
Garage Spaces 3.0
Pool None
Utilities Available Natural Gas Available
View Y/N true
View Mountain(s), Valley, Trees/Woods
Parking Type Detached, Other
Total Parking Spaces 3
Private Pool false
Building
Story 1
Foundation Combination
Sewer Public Sewer
Water Public
Level or Stories One Story
New Construction No
Others
Tax ID 0320230400
Read Less Info
Want to know what your home might be worth? Contact us for a FREE valuation!

Our team is ready to help you sell your home for the highest possible price ASAP

© 2024 BEAR, CCAR, bridgeMLS. This information is deemed reliable but not verified or guaranteed. This information is being provided by the Bay East MLS or Contra Costa MLS or bridgeMLS. The listings presented here may or may not be listed by the Broker/Agent operating this website.
Bought with Datashare Cr Don't DeleteDefault Agent







