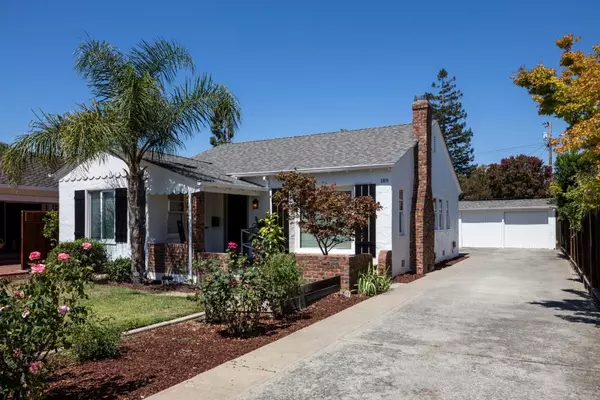$1,600,000
$1,398,000
14.4%For more information regarding the value of a property, please contact us for a free consultation.
2 Beds
1 Bath
1,186 SqFt
SOLD DATE : 09/30/2024
Key Details
Sold Price $1,600,000
Property Type Single Family Home
Sub Type Single Family Home
Listing Status Sold
Purchase Type For Sale
Square Footage 1,186 sqft
Price per Sqft $1,349
MLS Listing ID ML81978481
Sold Date 09/30/24
Bedrooms 2
Full Baths 1
Year Built 1938
Lot Size 6,970 Sqft
Property Description
This picturesque historic craftsman bungalow balances its ideal neighborhood setting with quick and easy access to Campbells hip downtown district. Enter into the warm and inviting living room with stunning original architectural details including built-in bookcases flanking the sunny picture window, a custom stone-surround wood-burning fireplace, and ceiling detail. An original archway expands the space into the dining room with access to the modernized kitchen with its granite countertops, durable engineered flooring, abundant cabinetry, and an attached laundry room with additional storage space. Here, too, access one of the homes two bonus rooms, an extra-large carpeted space with backyard access. Two bedrooms flank a full hallway bathroom with its separate shower and tub. The front bedroom functions as a suite with an attached bonus room that can be accessed directly from the front porch. Hardwood floors and architectural details and surprises are found throughout this home. Outside, a generous backyard, including a covered patio and pergola, offers room for your enjoyment or future expansion. With an oversized driveway, quick commuting route access, and nearby light rail, this home is a gem of a find!
Location
State CA
County Santa Clara
Area Campbell
Zoning R-1-6
Rooms
Family Room No Family Room
Other Rooms Bonus / Hobby Room, Den / Study / Office, Formal Entry, Laundry Room
Dining Room Formal Dining Room
Kitchen Countertop - Granite, Dishwasher, Exhaust Fan, Freezer, Garbage Disposal, Microwave, Oven Range - Gas, Refrigerator
Interior
Heating Central Forced Air
Cooling Ceiling Fan
Flooring Carpet, Laminate, Tile, Wood
Fireplaces Type Living Room, Wood Burning
Laundry Electricity Hookup (110V), Inside
Exterior
Garage Detached Garage
Garage Spaces 2.0
Utilities Available Public Utilities
Roof Type Composition
Building
Story 1
Foundation Concrete Perimeter and Slab
Sewer Sewer - Public
Water Public
Level or Stories 1
Others
Tax ID 412-06-059
Horse Property No
Special Listing Condition Not Applicable
Read Less Info
Want to know what your home might be worth? Contact us for a FREE valuation!

Our team is ready to help you sell your home for the highest possible price ASAP

© 2024 MLSListings Inc. All rights reserved.
Bought with Edward Ong • Corpen Real Estate Group







