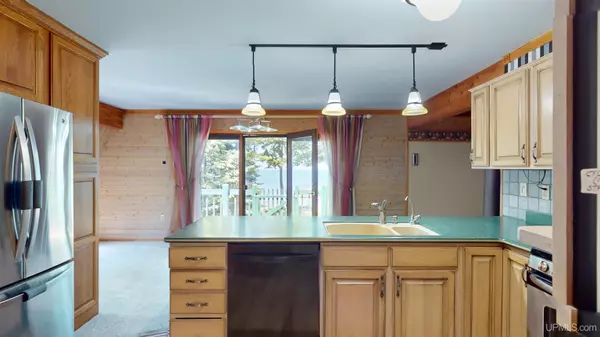$535,000
$575,000
7.0%For more information regarding the value of a property, please contact us for a free consultation.
2 Beds
2 Baths
1,453 SqFt
SOLD DATE : 10/04/2024
Key Details
Sold Price $535,000
Property Type Single Family Home
Sub Type Single Family
Listing Status Sold
Purchase Type For Sale
Square Footage 1,453 sqft
Price per Sqft $368
MLS Listing ID 50148363
Sold Date 10/04/24
Style Other/See Remarks
Bedrooms 2
Full Baths 2
Abv Grd Liv Area 1,453
Year Built 1992
Annual Tax Amount $2,724
Tax Year 2023
Lot Size 1.890 Acres
Acres 1.89
Lot Dimensions 100x438x70x399
Property Description
Discover the beauty of Lake Superior with this exceptional waterfront property! Boasting 100 feet of pristine Lake Superior shoreline, this custom-built raised ranch offers a unique opportunity to embrace the serene sounds of the waves and the captivating moods of Gitche Gumee. Originally built in 1992, with a thoughtful addition in 1996, this home combines comfort and elegance in a prime location. Inside, you'll find two spacious bedrooms and a luxurious primary bath featuring a jetted tub and a sauna—perfect for unwinding. The home's standout feature is its expansive decking: one deck provides stunning lake views, while another off the bedroom offers a tranquil view of the surrounding trees. Cozy up by the freestanding wood stove in the living room during chilly days or enjoy the indoor sauna for ultimate relaxation. Central air conditioning ensures comfort on hot summer days, or relax on the shoreline and take a dip in the lake. A new septic field and well installed in 2023 provide modern convenience. The heated one garage includes a second bay, ideal for use as a workshop. Situated off newly paved Shot Point Drive, just a few miles from Marquette, this property provides the perfect blend of privacy and convenience. Don't miss this rare opportunity to own a slice of Lake Superior paradise! Information is believed to be Accurate but not guaranteed. Buyer must verify the information and bears all risk for inaccuracies.
Location
State MI
County Marquette
Area Chocolay Twp (52006)
Zoning Residential
Rooms
Basement None (Basement)
Interior
Interior Features Spa/Jetted Tub, Walk-In Closet, Window Treatment(s)
Hot Water Gas
Heating Forced Air
Cooling Central A/C
Fireplaces Type Wood Stove
Appliance Dishwasher, Microwave, Range/Oven, Refrigerator, Water Softener - Leased
Exterior
Parking Features Attached Garage, Gar Door Opener, Heated Garage, Workshop
Garage Spaces 2.0
Garage Description 832
Garage Yes
Building
Story Other/See Remarks
Foundation Slab
Water Drilled Well, Private Well
Architectural Style Raised Ranch
Structure Type Cedar
Schools
School District Marquette Area School District
Others
Ownership Private
SqFt Source CubiCasa
Energy Description LP/Propane Gas
Acceptable Financing Conventional
Listing Terms Conventional
Financing Cash,Conventional
Read Less Info
Want to know what your home might be worth? Contact us for a FREE valuation!

Our team is ready to help you sell your home for the highest possible price ASAP

Provided through IDX via MiRealSource. Courtesy of MiRealSource Shareholder. Copyright MiRealSource.
Bought with NEXTHOME SUPERIOR LIVING






