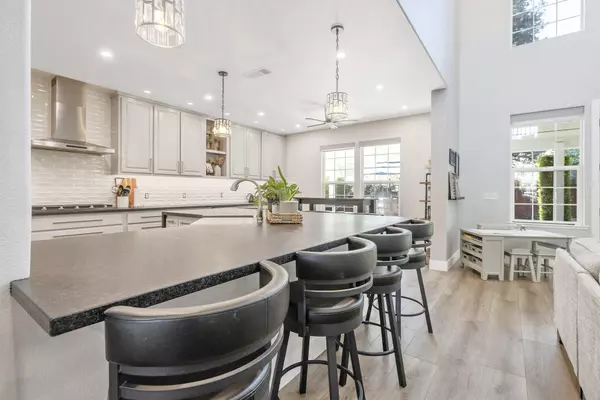$789,000
$789,000
For more information regarding the value of a property, please contact us for a free consultation.
4 Beds
3 Baths
2,990 SqFt
SOLD DATE : 10/04/2024
Key Details
Sold Price $789,000
Property Type Single Family Home
Sub Type Single Family Residence
Listing Status Sold
Purchase Type For Sale
Square Footage 2,990 sqft
Price per Sqft $263
Subdivision Country View Estates
MLS Listing ID 230794
Sold Date 10/04/24
Bedrooms 4
Full Baths 2
Three Quarter Bath 1
Year Built 2001
Lot Size 0.306 Acres
Property Description
620 Pheasant Ct is your dream home in the highly sought-after Country View Estates of Exeter! This newly remodeled 2,990 sq ft, 4-bedroom, 3-bathroom gem sits on a generous 13,338 sq ft lot at the end of a peaceful cul-de-sac. As you step inside, you'll be greeted by an expansive open floor plan, leading you into a spacious living room with soaring ceilings. The gourmet kitchen is a chef's delight, featuring a double oven, wine refrigerator, and lots of gorgeous counter space, along with modern appliances and an inviting breakfast area overlooking the peaceful backyard. In addition to the large kitchen with ample seating around the bar, there is a large formal dining room. Throughout the home, you'll find high-end Angola Black Matte Granite countertops. The second floor offers a bright and versatile loft that overlooks the main living area, providing additional space for relaxation or entertainment. The large primary suite is a true retreat, boasting a private balcony where you can unwind and enjoy serene views. Storage will never be an issue, as this home offers ample space to keep everything organized. There are two additional bedrooms and a stunningly remodeled Jack-and-Jill bathroom on the second floor. Downstairs, there is an additional large bedroom and bathroom. Outside, the wrap-around front porch invites you to enjoy the charming neighborhood, while the sparkling swimming pool with a 10x12 sitting/wading area promises endless fun and relaxation. There is also a 50-amp service for a future hot tub and a large fire pit space. The kids' playground is something that young dreams are made of. The 3-car garage features a single drive-through door with additional parking, allowing up to five vehicles to be parked behind the garage doors. The 10x18 shed offers great storage options and the additional room off the garage makes the perfect home gym.This is the perfect blend of luxury, comfort, and style, waiting to welcome you home.
Location
State CA
County Tulare
Interior
Heating Central
Cooling Central Air
Fireplaces Type Living Room
Exterior
Garage Spaces 3.0
Pool In Ground
Utilities Available Electricity Connected, Natural Gas Connected, Water Connected
View Y/N N
Roof Type Composition
Building
Story 2
Sewer Public Sewer
Read Less Info
Want to know what your home might be worth? Contact us for a FREE valuation!

Our team is ready to help you sell your home for the highest possible price ASAP

Bought with Rick Navarro







