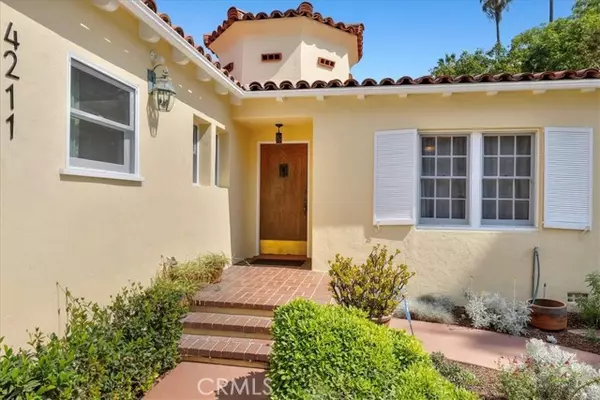$1,417,500
$1,450,000
2.2%For more information regarding the value of a property, please contact us for a free consultation.
3 Beds
2.5 Baths
2,011 SqFt
SOLD DATE : 10/04/2024
Key Details
Sold Price $1,417,500
Property Type Single Family Home
Sub Type Single Family Residence
Listing Status Sold
Purchase Type For Sale
Square Footage 2,011 sqft
Price per Sqft $704
MLS Listing ID CRPW24153332
Sold Date 10/04/24
Bedrooms 3
Full Baths 2
Half Baths 1
HOA Y/N No
Year Built 1936
Lot Size 8,385 Sqft
Acres 0.1925
Property Description
Welcome to 4211 Pine Avenue, a stunning single-story Spanish-style home brimming with character and modern comforts. Nestled near the prestigious Virginia Country Club, this exquisite property features a main house with 3 bedrooms & 2.5 bathrooms, and a delightful ADU with 1 bedroom/1 bath - perfect for guests or additional rental income. Built in 1936, this home showcases timeless Spanish architectural details, including a classic red tile roof with a turret, beautifully crafted wood doors, and delightful period details throughout. The spacious living room features original hardwood floors, and a cozy fireplace, creating a warm and welcoming ambience. Enjoy meals in the formal dining room complete with a built-in china cabinet and a beamed ceiling. The recently remodeled kitchen blends modern amenities with classic charm, offering updated appliances, ample counter and storage space, and space for a small table. The main house includes three generously sized bedrooms, one with a uniqe trey ceiling, and each with large windows for natural light. The Additional Dwelling Unit (ADU) provides a private retreat, ideal for guests or rental income. Step outside to a beautifully landscaped yard with rose bushes, perfect for entertaining or relaxing in the serene surroundings. The property
Location
State CA
County Los Angeles
Area Listing
Zoning LBR1
Interior
Interior Features Updated Kitchen
Heating Central
Cooling Central Air
Flooring Carpet, Wood
Fireplaces Type Living Room
Fireplace Yes
Appliance Dishwasher, Refrigerator, Gas Water Heater
Laundry Laundry Room
Exterior
Exterior Feature Backyard, Back Yard, Front Yard, Other
Garage Spaces 2.0
Pool None
Utilities Available Other Water/Sewer, Sewer Connected, Natural Gas Connected
View Y/N true
View Other
Handicap Access Other
Parking Type Detached, Tandem, Other, Garage Faces Front, Garage Faces Rear
Total Parking Spaces 4
Private Pool false
Building
Lot Description Landscape Misc
Story 1
Foundation Raised
Water Public, Other
Architectural Style Spanish
Level or Stories One Story
New Construction No
Schools
School District Long Beach Unified
Others
Tax ID 7140002006
Read Less Info
Want to know what your home might be worth? Contact us for a FREE valuation!

Our team is ready to help you sell your home for the highest possible price ASAP

© 2024 BEAR, CCAR, bridgeMLS. This information is deemed reliable but not verified or guaranteed. This information is being provided by the Bay East MLS or Contra Costa MLS or bridgeMLS. The listings presented here may or may not be listed by the Broker/Agent operating this website.
Bought with TaraKlein







