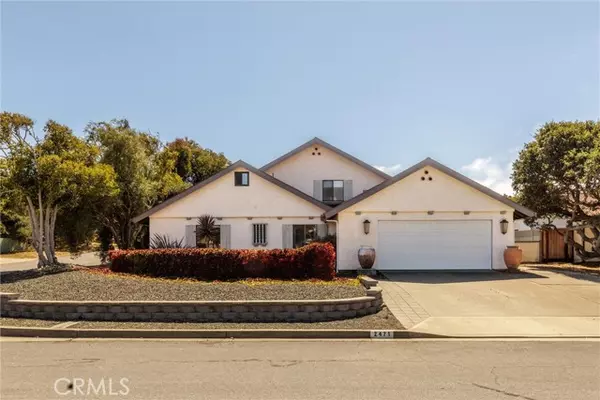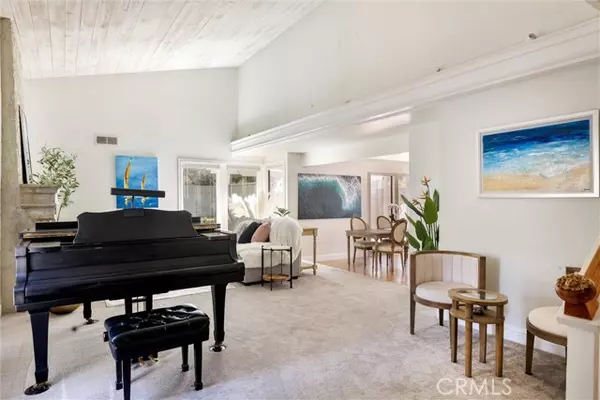$1,150,000
$1,170,000
1.7%For more information regarding the value of a property, please contact us for a free consultation.
4 Beds
2.5 Baths
2,192 SqFt
SOLD DATE : 10/07/2024
Key Details
Sold Price $1,150,000
Property Type Single Family Home
Sub Type Single Family Residence
Listing Status Sold
Purchase Type For Sale
Square Footage 2,192 sqft
Price per Sqft $524
MLS Listing ID CRSC24144433
Sold Date 10/07/24
Bedrooms 4
Full Baths 2
Half Baths 1
HOA Y/N No
Year Built 1979
Lot Size 9,997 Sqft
Acres 0.2295
Property Description
Nestled in the serene community of Bayridge Estates on the sunny side of Los Osos, this spacious 4-bedroom, 2.5-bath home offers approximately 2,200 square feet of comfortable living space on a generous, nearly 10,000-square-foot corner lot, surrounded by cul-de-sac streets. Upon entering, you're greeted by a grand living room featuring an impressive fireplace, and a dining room bathed in natural sunlight from tall windows and French doors that open to your alfresco patio—a perfect spot to enjoy your morning coffee. The sizable kitchen has been modestly updated with quartz countertops, solid wood cabinetry, and a walk-in pantry. The main floor also includes two guest rooms, a full bathroom, and a convenient laundry area with additional cabinetry. From here, you have access to the oversized two-car garage, which features drive-through capability to the backyard. Upstairs, the primary bedroom offers large picture windows overlooking the oak trees, and a sliding glass door leading to a spacious deck with direct access to the backyard. While the en-suite bathroom requires some work, it presents an excellent opportunity for customization. Down the hall, you'll find the generously sized fourth bedroom with its own full bath and separate entrance—an ideal flex space with endless pos
Location
State CA
County San Luis Obispo
Area Listing
Interior
Interior Features Stone Counters, Pantry
Cooling None
Flooring Tile, Carpet, Wood
Fireplaces Type Gas Starter, Living Room
Fireplace Yes
Appliance Dishwasher, Gas Range, Microwave, Refrigerator
Laundry 220 Volt Outlet, Dryer, Washer, Other, Inside
Exterior
Garage Spaces 2.0
Pool None
Utilities Available Other Water/Sewer, Sewer Connected, Cable Available, Natural Gas Connected
View Y/N true
View Trees/Woods
Handicap Access Other, Grab Bars
Parking Type Attached, Int Access From Garage, Other, RV Access
Total Parking Spaces 4
Private Pool false
Building
Lot Description Street Light(s)
Story 2
Foundation Slab
Sewer Public Sewer
Water Public, Other
Level or Stories Two Story
New Construction No
Schools
School District San Luis Coastal Unified
Others
Tax ID 074511030
Read Less Info
Want to know what your home might be worth? Contact us for a FREE valuation!

Our team is ready to help you sell your home for the highest possible price ASAP

© 2024 BEAR, CCAR, bridgeMLS. This information is deemed reliable but not verified or guaranteed. This information is being provided by the Bay East MLS or Contra Costa MLS or bridgeMLS. The listings presented here may or may not be listed by the Broker/Agent operating this website.
Bought with PaulAlandt







