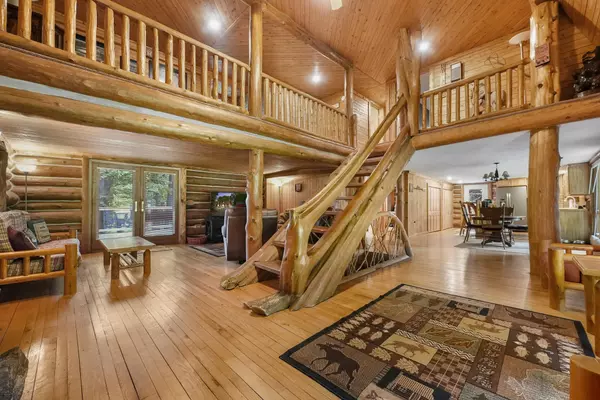$305,000
$315,000
3.2%For more information regarding the value of a property, please contact us for a free consultation.
3 Beds
2 Baths
2,106 SqFt
SOLD DATE : 10/08/2024
Key Details
Sold Price $305,000
Property Type Single Family Home
Sub Type Single Family Residence
Listing Status Sold
Purchase Type For Sale
Square Footage 2,106 sqft
Price per Sqft $144
Municipality Pioneer Twp
MLS Listing ID 24038057
Sold Date 10/08/24
Style Log Home
Bedrooms 3
Full Baths 2
Year Built 1997
Annual Tax Amount $1,900
Tax Year 2024
Lot Size 4.850 Acres
Acres 4.85
Lot Dimensions 160x1320
Property Description
Welcome to your dream full log home nestled on 4.85 picturesque acres. This exceptional property features 3 bedrooms and 2 bathrooms with exquisite craftsmanship. Stepping inside, you'll be greeted by the warmth of the natural stone fireplace, a focal point of the open concept living area. Cathedral ceilings and hardwood floors enhance the spacious feel, while the custom log stairway with intricate decorative railing adds artistry and elegance. The island kitchen offers ample space for culinary creations and dining at the bar. Storage abounds with sizable closets throughout the house. Large windows fill the space with natural light, creating a welcoming atmosphere. The barrier-free main floor includes a luxurious bathroom with a spacious walk-in shower along with a bedroom with access to the back deck through elegant French doors, perfect for morning coffee or relaxation. At the top of the staircase is a cozy loft area and laundry space. Completing the second floor are two additional bedrooms with inviting dormer window seating, a walk-in closet in the primary bedroom, and a spacious bathroom featuring a relaxing soaking tub. The unfinished walkout basement offers endless possibilities for customization, complete with a transferrable Lifetime Warranty for waterproofing and structural reinforcement. Soak up the beauty of the landscaping and mature trees that adorn the yard from either the front concrete patio or the expansive back deck with custom railing. Outbuildings include a storage shed along with a barn that could be used for either storage or animals. Fencing provides area for animals or gardening, while the woods invite recreational activities. With 1000s of acres of state land and ORV/snowmobile trails less than 1 mile away, and the Manistee River less than 5 miles, this peaceful oasis offers unlimited opportunities for outdoor adventure and relaxation! Priced below appraised value, this house could be your perfect full-time residence or vacation property. the back deck through elegant French doors, perfect for morning coffee or relaxation. At the top of the staircase is a cozy loft area and laundry space. Completing the second floor are two additional bedrooms with inviting dormer window seating, a walk-in closet in the primary bedroom, and a spacious bathroom featuring a relaxing soaking tub. The unfinished walkout basement offers endless possibilities for customization, complete with a transferrable Lifetime Warranty for waterproofing and structural reinforcement. Soak up the beauty of the landscaping and mature trees that adorn the yard from either the front concrete patio or the expansive back deck with custom railing. Outbuildings include a storage shed along with a barn that could be used for either storage or animals. Fencing provides area for animals or gardening, while the woods invite recreational activities. With 1000s of acres of state land and ORV/snowmobile trails less than 1 mile away, and the Manistee River less than 5 miles, this peaceful oasis offers unlimited opportunities for outdoor adventure and relaxation! Priced below appraised value, this house could be your perfect full-time residence or vacation property.
Location
State MI
County Missaukee
Area Paul Bunyan - P
Direction From Lake City, north on M66 to Phelps Road. Right approximately 1/4 mile to property on the left.
Rooms
Other Rooms Shed(s), Barn(s)
Basement Full, Walk-Out Access
Interior
Interior Features Ceiling Fan(s), Kitchen Island, Eat-in Kitchen, Pantry
Heating Forced Air
Cooling Central Air
Fireplaces Number 1
Fireplaces Type Living Room, Wood Burning
Fireplace true
Window Features Skylight(s),Bay/Bow
Appliance Washer, Refrigerator, Range, Microwave, Dryer, Dishwasher
Laundry In Hall, Laundry Closet, Upper Level
Exterior
Exterior Feature Patio, Deck(s)
Utilities Available Electricity Available
Waterfront No
View Y/N No
Street Surface Paved
Handicap Access Low Threshold Shower, Accessible Entrance
Garage No
Building
Lot Description Level, Wooded, Rolling Hills
Story 2
Sewer Septic Tank
Water Private Water
Architectural Style Log Home
Structure Type Log
New Construction No
Schools
School District Lake City
Others
Tax ID 011-020-004-00
Acceptable Financing Cash, FHA, VA Loan, Rural Development, MSHDA, Conventional
Listing Terms Cash, FHA, VA Loan, Rural Development, MSHDA, Conventional
Read Less Info
Want to know what your home might be worth? Contact us for a FREE valuation!

Our team is ready to help you sell your home for the highest possible price ASAP







