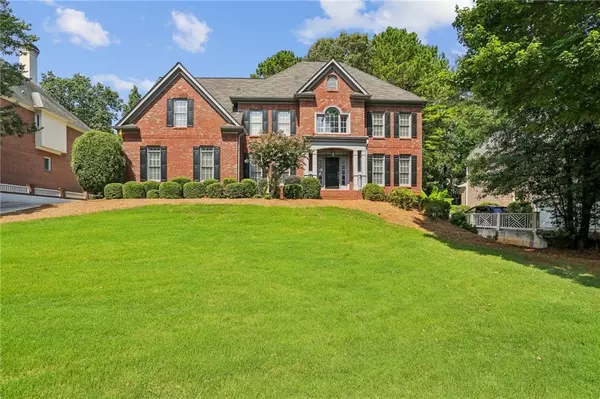$1,015,000
$1,100,000
7.7%For more information regarding the value of a property, please contact us for a free consultation.
6 Beds
5 Baths
5,485 SqFt
SOLD DATE : 10/07/2024
Key Details
Sold Price $1,015,000
Property Type Single Family Home
Sub Type Single Family Residence
Listing Status Sold
Purchase Type For Sale
Square Footage 5,485 sqft
Price per Sqft $185
Subdivision Crooked Creek
MLS Listing ID 7430154
Sold Date 10/07/24
Style Colonial,Traditional
Bedrooms 6
Full Baths 5
Construction Status Resale
HOA Fees $3,000
HOA Y/N Yes
Originating Board First Multiple Listing Service
Year Built 1997
Annual Tax Amount $4,323
Tax Year 2023
Lot Size 0.307 Acres
Acres 0.3068
Property Description
Discover this exquisite 6-bedroom, 5-bathroom brick home located at 14450 Eighteenth Fairway, situated in the prestigious gated community of Crooked Creek. Built in 1997 and lovingly maintained by its original owners, this home is now on the market for the very first time! Enter into the bright, open 2 story foyer. The main level features a versatile full bedroom and bathroom that can serve as an office or guest room, along with a formal sitting and dining room. The kitchen, breakfast nook, sunroom, and den are perfect for entertaining. Both front and back stairs provide convenient access to the second level. Upstairs, you'll find the primary suite, three additional bedrooms, two additional bathrooms, and a laundry room, offering ample space for family and guests. The expansive basement level includes a den, bedroom, full bathroom, flexspace and kitchenette, making it ideal for use as a terrace apartment, pool room, game room, gym, or craft room. The basement also includes almost 500 sq ft of unfinished area, great for storage or a workshop! The level, private backyard provides a serene outdoor retreat, perfect for relaxation and entertainment. Crooked Creek is renowned for its extensive amenities, including two swimming pools, a 140-foot water slide, a zero-entry kids' pool, 10 lighted tennis courts, and 4 pickleball courts. The community also offers a full-time tennis staff for lessons and managing ALTA and USTA teams, a competitive swim team, a playground, a basketball court, and a clubhouse complete with meeting rooms and a catering kitchen. This home is conveniently located near downtown Alpharetta, Avalon, Halcyon, and the Big Creek Greenway, providing a wealth of shopping and dining options. The esteemed Iron Horse Golf Club and top-rated schools are also within close proximity, epitomizing luxurious living in the heart of Milton. Experience the unparalleled lifestyle offered by Crooked Creek and make this stunning home yours today.
Location
State GA
County Fulton
Lake Name None
Rooms
Bedroom Description In-Law Floorplan,Oversized Master
Other Rooms None
Basement Daylight, Exterior Entry, Finished, Finished Bath, Full, Interior Entry
Main Level Bedrooms 1
Dining Room Seats 12+, Separate Dining Room
Interior
Interior Features Bookcases, Disappearing Attic Stairs, Double Vanity, Entrance Foyer 2 Story, High Ceilings 10 ft Lower, High Ceilings 10 ft Main, High Ceilings 10 ft Upper, High Speed Internet, Low Flow Plumbing Fixtures, Recessed Lighting, Walk-In Closet(s), Wet Bar
Heating Central, Zoned
Cooling Ceiling Fan(s), Central Air, Zoned
Flooring Carpet, Ceramic Tile, Hardwood
Fireplaces Number 2
Fireplaces Type Basement, Great Room
Window Features Plantation Shutters,Skylight(s),Wood Frames
Appliance Dishwasher, Disposal, Double Oven, Dryer, Electric Cooktop, Microwave, Range Hood, Other
Laundry In Hall, Laundry Room, Sink, Upper Level
Exterior
Exterior Feature Lighting, Private Entrance, Private Yard, Rain Gutters, Rear Stairs
Garage Attached, Garage, Garage Door Opener, Garage Faces Side, Kitchen Level
Garage Spaces 2.0
Fence None
Pool None
Community Features Catering Kitchen, Clubhouse, Gated, Golf, Homeowners Assoc, Near Shopping, Pickleball, Playground, Pool, Sidewalks, Swim Team, Tennis Court(s)
Utilities Available Cable Available, Electricity Available, Natural Gas Available, Phone Available, Sewer Available, Underground Utilities, Water Available
Waterfront Description None
Roof Type Composition
Street Surface Asphalt
Accessibility None
Handicap Access None
Porch Deck, Rear Porch
Parking Type Attached, Garage, Garage Door Opener, Garage Faces Side, Kitchen Level
Private Pool false
Building
Lot Description Back Yard, Front Yard, Landscaped, Level
Story Three Or More
Foundation Concrete Perimeter
Sewer Public Sewer
Water Public
Architectural Style Colonial, Traditional
Level or Stories Three Or More
Structure Type Brick 4 Sides,Cement Siding
New Construction No
Construction Status Resale
Schools
Elementary Schools Cogburn Woods
Middle Schools Hopewell
High Schools Cambridge
Others
HOA Fee Include Maintenance Grounds,Security,Swim,Tennis,Trash
Senior Community no
Restrictions false
Tax ID 22 539106851109
Special Listing Condition None
Read Less Info
Want to know what your home might be worth? Contact us for a FREE valuation!

Our team is ready to help you sell your home for the highest possible price ASAP

Bought with Premier Atlanta Real Estate







