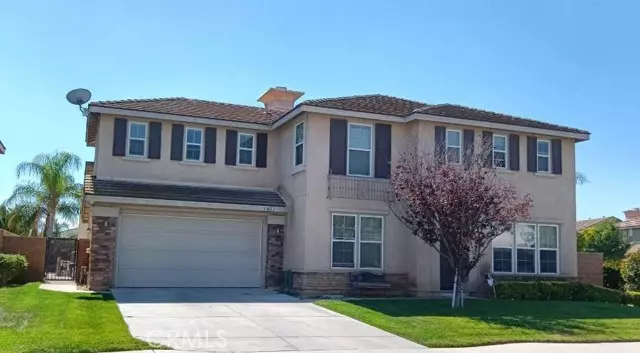$995,000
$1,059,999
6.1%For more information regarding the value of a property, please contact us for a free consultation.
5 Beds
4.5 Baths
4,148 SqFt
SOLD DATE : 10/09/2024
Key Details
Sold Price $995,000
Property Type Single Family Home
Sub Type Single Family Residence
Listing Status Sold
Purchase Type For Sale
Square Footage 4,148 sqft
Price per Sqft $239
MLS Listing ID CRCV24150432
Sold Date 10/09/24
Bedrooms 5
Full Baths 4
Half Baths 1
HOA Y/N No
Year Built 2007
Lot Size 7,841 Sqft
Acres 0.18
Property Description
Discover your dream home in the heart of sought-after Eastvale, California. This stunning 5-bedroom, 5-bathroom residence boasts of 4,148 square feet of luxurious living space, perfect for growing families or those who love to entertain. As you step inside, you'll be greeted by an impressive open floor plan featuring beautiful white tile throughout and a cozy fireplace that sets the perfect ambiance for family gatherings. The gourmet kitchen is a chef's delight, showcasing sleek granite countertops and a double oven, ideal for preparing family meals or hosting dinner parties. Retreat to the luxurious main suite complete with a spacious walk-in closet, while additional walk-in closets in the secondary bedrooms ensure ample storage for the whole family. Step outside into your own private oasis – a large, gated backyard that's perfect for entertaining. The centerpiece is a stunning pool with a relaxing hot tub and an eye-catching waterfall feature, creating a resort-like atmosphere right in your backyard. Multiple seating areas allow you to host gatherings of any size, from intimate family dinners to large summer parties. This property goes above and beyond with its oversized 3-car garage, providing plenty of space for vehicles and storage. Located in one of Southern California's
Location
State CA
County Riverside
Area Listing
Interior
Interior Features Bonus/Plus Room, Family Room, Kitchen/Family Combo, Breakfast Bar, Breakfast Nook, Stone Counters, Kitchen Island, Pantry
Heating Central, Forced Air
Cooling Ceiling Fan(s), Central Air
Flooring Carpet, Tile
Fireplaces Type Family Room, Gas, Gas Starter, Other
Fireplace Yes
Window Features Double Pane Windows
Appliance Dishwasher, Double Oven, Disposal, Gas Range, Microwave, Range
Laundry Gas Dryer Hookup, Laundry Room, Inside
Exterior
Exterior Feature Sprinklers Back, Sprinklers Front, Other
Garage Spaces 3.0
Pool In Ground, Spa
Utilities Available Sewer Connected, Cable Available, Cable Connected, Natural Gas Connected
View Y/N true
View Mountain(s), Other
Parking Type Attached, Int Access From Garage, Other, RV Possible
Total Parking Spaces 7
Private Pool true
Building
Lot Description Street Light(s), Landscape Misc, Storm Drain
Story 2
Foundation Slab
Sewer Public Sewer
Water Public
Architectural Style Contemporary, Traditional
Level or Stories Two Story
New Construction No
Schools
School District Corona-Norco Unified
Others
Tax ID 164533012
Read Less Info
Want to know what your home might be worth? Contact us for a FREE valuation!

Our team is ready to help you sell your home for the highest possible price ASAP

© 2024 BEAR, CCAR, bridgeMLS. This information is deemed reliable but not verified or guaranteed. This information is being provided by the Bay East MLS or Contra Costa MLS or bridgeMLS. The listings presented here may or may not be listed by the Broker/Agent operating this website.
Bought with LupitaLugo







